Home
Single Family
Condo
Multi-Family
Land
Commercial/Industrial
Mobile Home
Rental
All
Showing Open Houses -
Show All Listings
Click Photo or Home Details link to access date and time of open house.
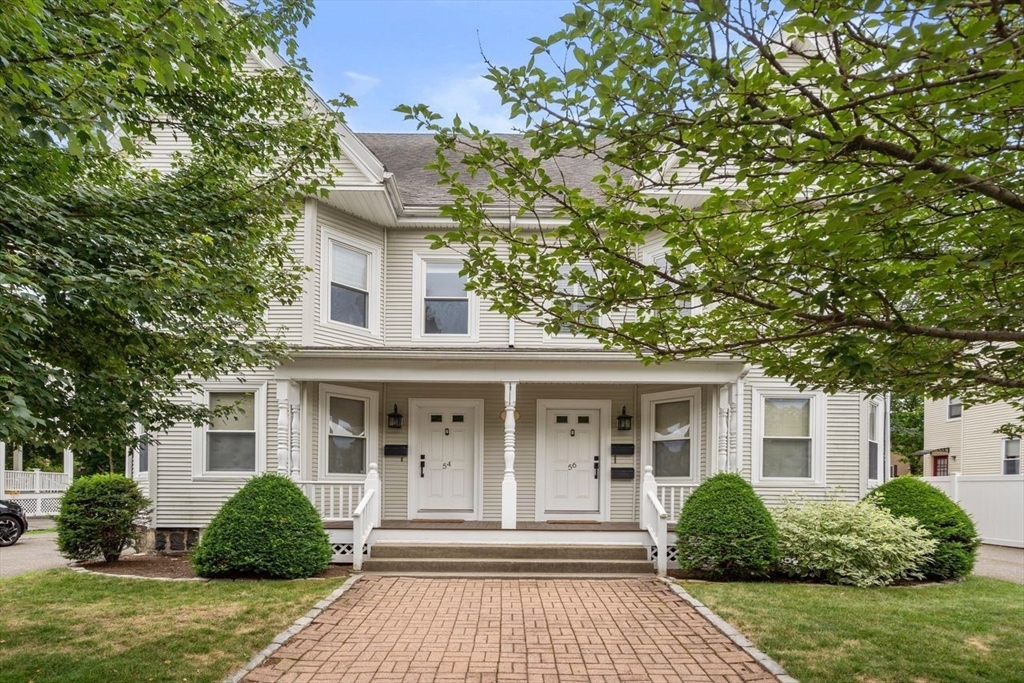
16 photo(s)
|
Watertown, MA 02472
|
New
List Price
$495,000
MLS #
73405920
- Condo
|
| Rooms |
3 |
Full Baths |
1 |
Style |
2/3 Family |
Garage Spaces |
0 |
GLA |
757SF |
Basement |
Yes |
| Bedrooms |
1 |
Half Baths |
0 |
Type |
Condominium |
Water Front |
No |
Lot Size |
0SF |
Fireplaces |
1 |
| Condo Fee |
$138 |
Community/Condominium
|
Welcome to this charming 3-room condominium, perfectly designed for modern living. Featuring a
spacious living room with a cozy fireplace, it’s ideal for relaxing or entertaining. The eat-in
kitchen is a standout, with maple cabinets, a built-in desk, and ample space for dining. This condo
was renovated in 1999, blending classic charm with updated finishes. Enjoy your private deck for
outdoor moments and the convenience of private laundry. Vinyl siding and replacement windows ensure
efficiency, while separate heat keeps utilities manageable. With parking included and a low condo
fee, this home offers both comfort and value. Located near public transportation to Boston and with
immediate access to the Mass Pike, commuting couldn’t be easier. Don’t miss this opportunity for a
stylish, hassle-free living experience!
Listing Office: Coldwell Banker Realty - Belmont, Listing Agent: DelRose McShane Team
View Map

|
|
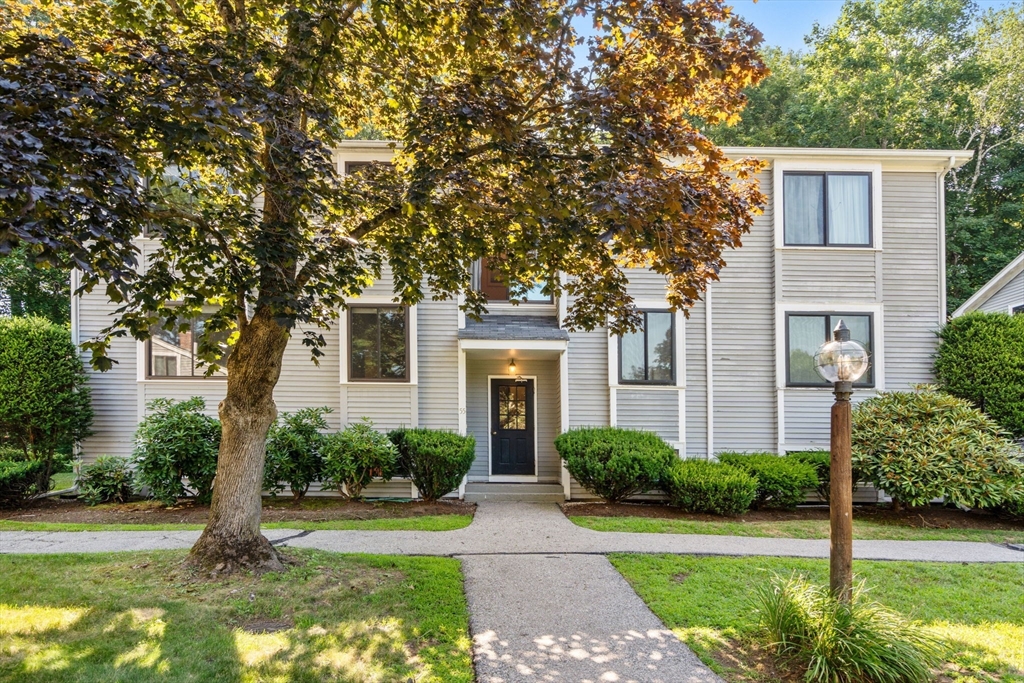
23 photo(s)

|
Concord, MA 01742
(West Concord)
|
New
List Price
$525,000
MLS #
73405419
- Condo
|
| Rooms |
5 |
Full Baths |
1 |
Style |
Attached |
Garage Spaces |
1 |
GLA |
1,101SF |
Basement |
Yes |
| Bedrooms |
2 |
Half Baths |
1 |
Type |
Condominium |
Water Front |
No |
Lot Size |
0SF |
Fireplaces |
0 |
| Condo Fee |
$490 |
Community/Condominium
Concord Village
|
Newly renovated top floor condo available in highly sought after Concord Village! This spacious unit
features an open floor plan offering a great space for entertaining with excellent natural lighting,
along with a sizable primary bedroom equipped with exclusive half bath. Recent updates include fully
renovated kitchen with brand new stainless steel appliances & quartz counters, new windows, new
flooring, new light fixtures & fresh paint throughout. Bonus features include exclusive laundry, in
unit pull down attic storage & covered parking for one vehicle. Large exclusive room in lower level
offers excellent finish potential for the perfect work from home office, playroom or extra living
room space. Located less than a mile to the shops and restaurants at West Concord Center, a short
distance to Walden Pond & a stone throw's from Route 2 access, enjoy all the convenience of
Concord!
Listing Office: Coldwell Banker Realty - Belmont, Listing Agent: DelRose McShane Team
View Map

|
|
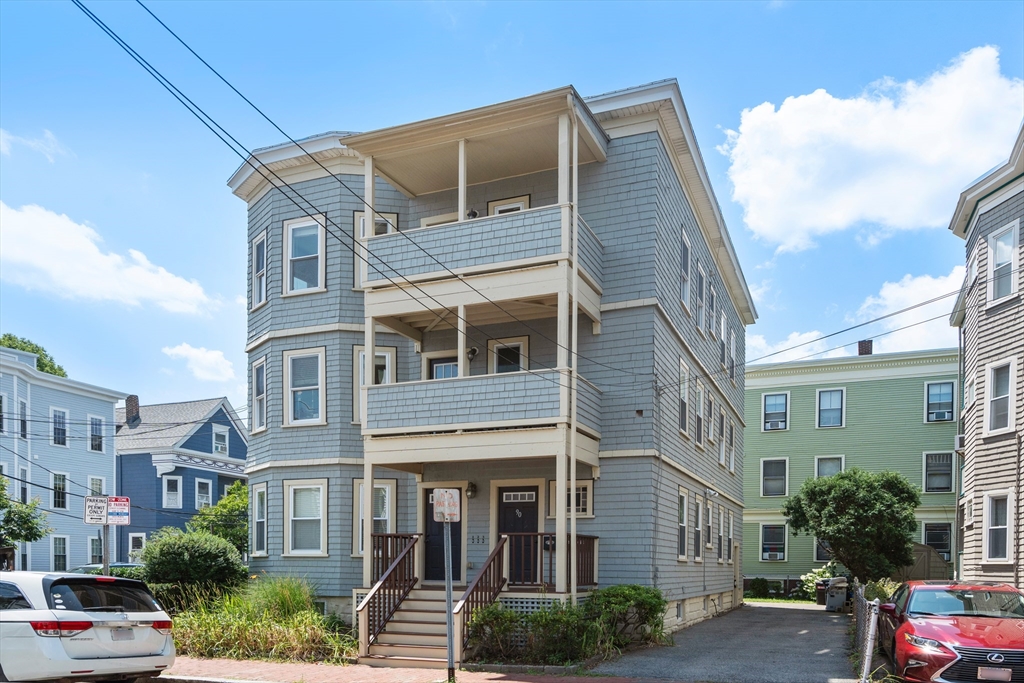
27 photo(s)
|
Cambridge, MA 02139
|
New
List Price
$930,000
MLS #
73406054
- Condo
|
| Rooms |
5 |
Full Baths |
1 |
Style |
2/3 Family |
Garage Spaces |
0 |
GLA |
1,006SF |
Basement |
Yes |
| Bedrooms |
2 |
Half Baths |
0 |
Type |
Condominium |
Water Front |
No |
Lot Size |
0SF |
Fireplaces |
0 |
| Condo Fee |
$275 |
Community/Condominium
The 88-90 Allston Street Condominium
|
HIGHLY DESIRABLE LOCATION NEAR MIT, CENTRAL SQUARE, CHARLES RIVER, PARKS, WHOLE FOODS MARKET AND
PUBLIC TRANSPORATION! This spacious two bedroom sunny top floor of a classic Cambridge triple decker
is exactly what you have been waiting for! You will love the high ceilings, open floor plan, gas
cooking and heat, granite and stainless kitchen, central air, full size washer and dryer, private
storage room in basement, front and rear exclusive use porches and a view of Boston. The complex is
pet friendly and there is a lovely common yard.
Listing Office: Coldwell Banker Realty - Belmont, Listing Agent: Lori Orchanian
View Map

|
|
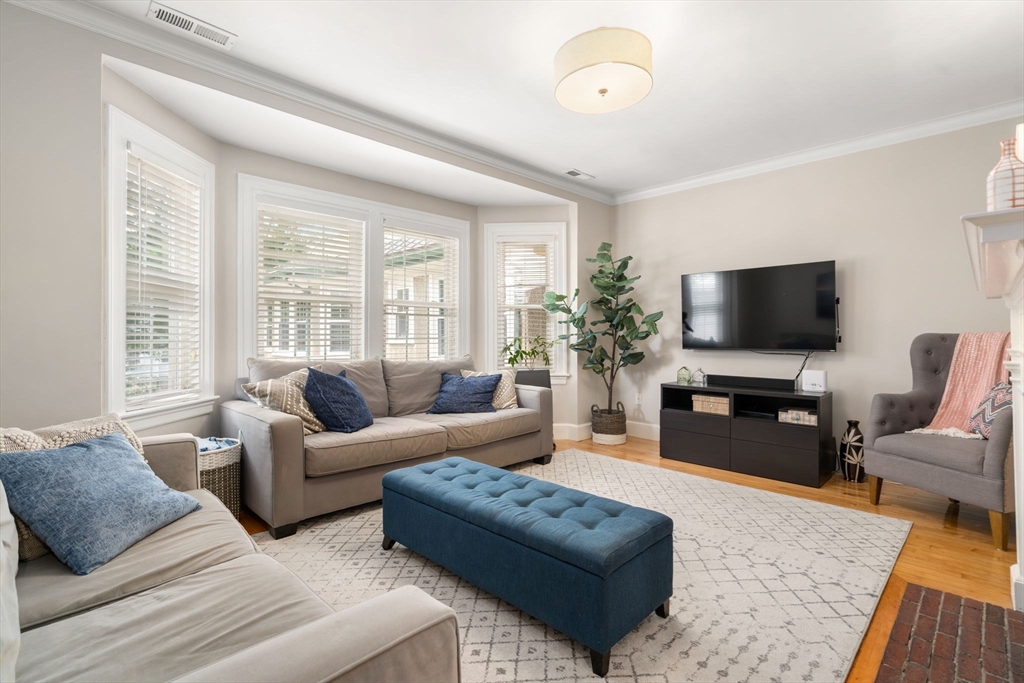
22 photo(s)
|
Watertown, MA 02472
|
New
List Price
$1,050,000
MLS #
73404682
- Condo
|
| Rooms |
9 |
Full Baths |
2 |
Style |
Low-Rise |
Garage Spaces |
0 |
GLA |
2,331SF |
Basement |
Yes |
| Bedrooms |
3 |
Half Baths |
0 |
Type |
Condominium |
Water Front |
No |
Lot Size |
0SF |
Fireplaces |
1 |
| Condo Fee |
$313 |
Community/Condominium
|
Stunning 3-bed, 2-bath condo set back from the street just outside Watertown Square. This updated
unit features an open-concept layout with a refreshed kitchen, oversized island, two-door pantry,
and hardwood floors throughout. The living room is bright and cozy with a wood-burning fireplace.
Two generously sized bedrooms, an office, and a full bath with in-unit laundry complete the main
floor. The top-level primary suite includes a walk-in closet, tiled en-suite full bath, office nook,
cathedral ceiling, and exposed brick. A finished basement offers flexible recreation or play space
with a climbing structure, as well as additional storage. Enjoy 3 deeded parking spots and
beautifully landscaped common grounds with tree coverage and a common backyard greenspace. Prime
location near the Charles River, Express Bus, restaurants, and shops. Minutes to Cambridge, Boston,
Arsenal Yards, and Brighton Landing.
Listing Office: Coldwell Banker Realty - Belmont, Listing Agent: Bob Airasian
View Map

|
|
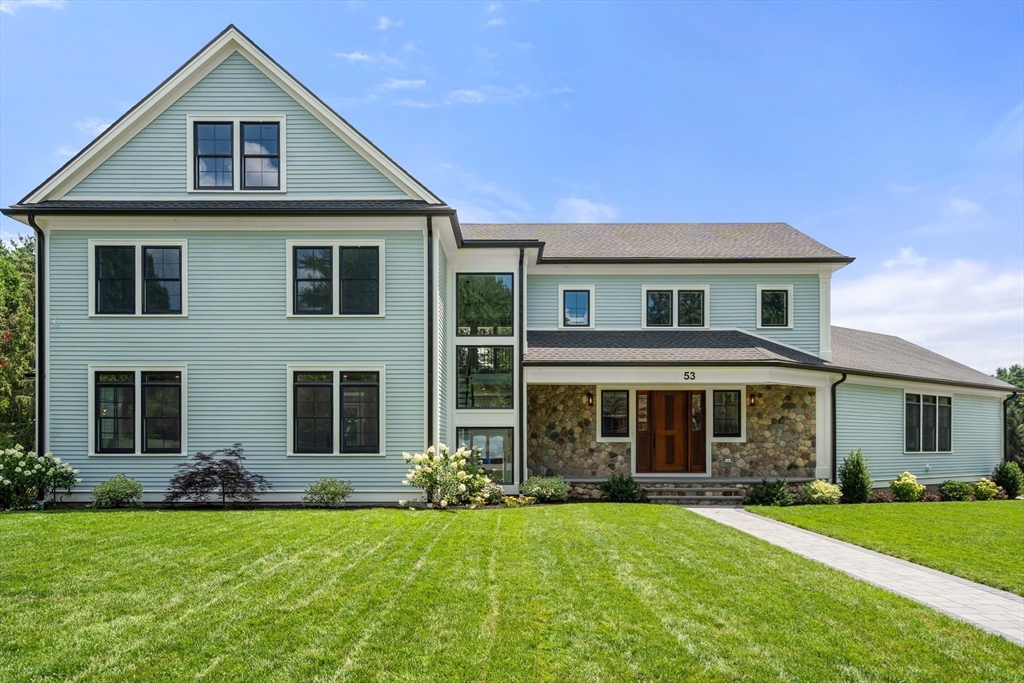
42 photo(s)

|
Belmont, MA 02478-2105
|
New
List Price
$4,695,000
MLS #
73405431
- Single Family
|
| Rooms |
16 |
Full Baths |
4 |
Style |
Colonial |
Garage Spaces |
3 |
GLA |
7,475SF |
Basement |
Yes |
| Bedrooms |
5 |
Half Baths |
1 |
Type |
Detached |
Water Front |
No |
Lot Size |
18,560SF |
Fireplaces |
2 |
Brand New Construction Home with inground pool on almost 1/2 acre prime lot in desirable Belmont
Hill location! This home was built for entertaining by Elite builder! The main entrance welcomes you
into a foyer which divides the floor plan into 2 wings. The first features living room, dining room,
family room with fireplace, office, and powder room. All with a visual to the open concept Chef's
kitchen w/natural white oak island, custom cabinets, pantry, & Wolf and Subzero appliances. The
second wing features a dramatic great room with cathedral ceilings, fireplace, wet bar and caterer's
kitchen. The second level has the primary suite with walk in closets, gorgeous spa like bath, 2
additional bedrooms, family bath, laundry room and covered porch overlooking the pool below. The
third level has another bedroom suite with full bath and den. The lower level features a 3 car
garage, gym, bedroom, full bath, second laundry, and recreation room with kitchenette and direct
access to yard/p
Listing Office: Coldwell Banker Realty - Belmont, Listing Agent: Lori Orchanian
View Map

|
|
Showing 5 listings
|