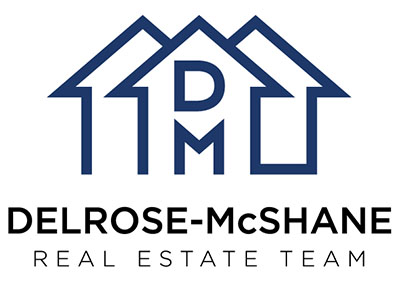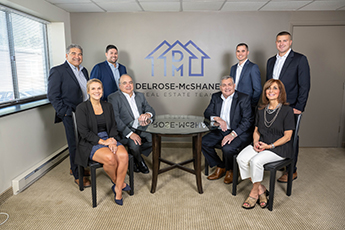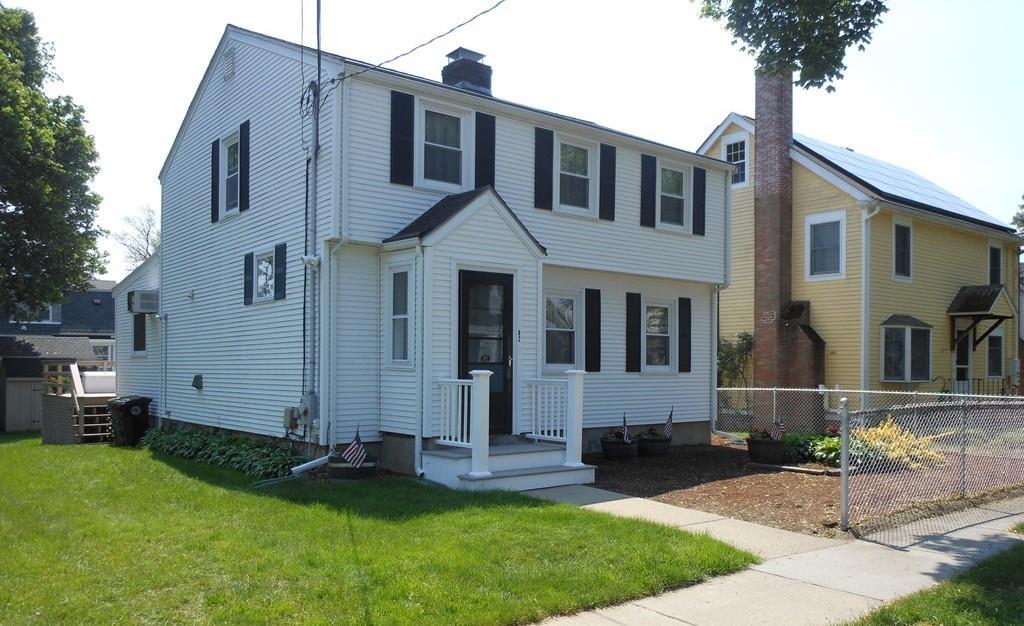|
|
Prepared for : Nov-21-2024 05:12:10 am
|
Print Photo Sheet:
1
2
3
All
|
82 Rutland Street
Watertown, MA. 02472
Middlesex County
Area:
Bemis
Directions:
Main Street Or Waltham Street To Rutland Street
MLS # 72513971
-
Sold
Single Family Detached White Colonial
| List Price |
$660,000 |
Days on Market |
|
| List Date |
|
Rooms |
8 |
| Sale Price |
$640,000 |
Bedrooms |
3 |
| Sold Date |
4/3/20 |
Main Bath |
No |
| Assessed Value |
$565,300 |
Full Baths |
2 |
| Gross Living Area |
2,050SF |
Half Baths |
0 |
| Lot Size |
5,628SF |
Fireplaces |
1 |
| Taxes |
$7,281.00 |
Basement |
Yes |
| Tax Year |
2019 |
Waterfront |
No |
| Zoning |
S-6 Res |
Beach Nearby |
No |
| Est. Street Front |
|
Parking Spaces |
2 |
| Year Built |
1940 |
Garage Spaces |
0 |
|
Remarks:
Charming and lovingly maintained 3 bedroom Colonial located in desirable West Watertown location. Entertain in the formal dining room and fireplaced living room or informally in the family room with sliders to deck and beautifully manicured yard with 2 storage sheds. The kitchen is fully appliance and includes granite counter tops and plenty of cabinet space. House features wood floors throughout and replacement windows and pull down attic for additional storage.. Finished room in basement with bath makes for an ideal play room, game room or home office. Conveniently located near the Watertown, Newton, Waltham lines with easy access to shops restaurants, and major highways. Close proximity to the Gore Estate and the Charles River recreation paths. Be a part of the New Watertown!
|
| Features |
Amenities Public
Transportation, Shopping,
Pool, Tennis Court(s),
Park, Walk/Jog Trails,
Bike Path, Conservation
Area, Private School,
Public School, University
Appliances Gas Water
Heater, Range,
Dishwasher, Disposal,
Microwave
Basement Full, Finished,
|
Walk-Out Access, Sump
Pump
Construction Frame
Cooling Central Air,
Wall Unit(s)
Electricity Circuit
Breakers, 200+ Amp
Service
Exterior Feat. Deck -
Composite, Storage,
Fenced Yard
Fencing Fenced/Enclosed,
|
Fenced
Fireplace Living Room
Flooring Wood, Carpet,
Laminate
Foundation Concrete
Perimeter
Heating Baseboard,
Natural Gas
Insulation Unknown
Interior Home Office
Lead Paint Unknown
Parking Off Street
|
PatioAndPorchFeatures
Deck - Composite
Roof Shingle
Sewer / Water Public
Sewer, Public
Utility Connections for
Gas Range
Warranty No
Waterfront No
Windows Insulated
Windows
|
|
| Rooms |
Bathroom 1 Features:
Bathroom - Full, Second
Floor
Bathroom 2 Features:
Bathroom - Half, Basement
Floor
Bedroom 2 Area: 153,
|
17x9, Second Floor
Bedroom 3 Area: 84, 12x7,
Second Floor
Dining Room Area: 130,
13x10, Features: Flooring
- Hardwood, First Floor
|
Family Room Area: 221,
17x13, First Floor
Kitchen Area: 144, 12x12,
First Floor
Laundry Room In Basement:
|
Living Room Area: 253,
23x11, Features: Flooring
- Wall to Wall Carpet,
First Floor
Master Bedroom Area: 192,
16x12, Second Floor
|
|
| Additional Information |
Adult Community No
Association Info
Association Available?:
No
Deed Book: 45239, Page:
454
Disclosures Speak to
Listing Agent regarding
|
parking. Parking
currently on Town
property. Town confirms
2 car driveway allowed by
right. Property has a
French drain and 2 sump
pumps. Valve in basement
used to shut basement
|
bathroom during heavy
rain to prevent backflow.
Livingroom fireplace is
gas log.
GLA Includes Basement
Yes
GLA Source Other
Grade School Wps
|
High School Wps
Listing Alert No
Middle School Wps
Off Market Date 11/28/19
Parcel # 851872
Year Built Desc. Actual
Year Built Source Public
Records
|
|
click here to view map in a new window
|
Property Last Updated by Listing Office: 4/17/24 5:31am
|
Courtesy: MLSPIN 
Listing Office: RE/MAX Revolution
Listing Agent: DelRose McShane Team
|
|
|
|
|
| |
|
The information in this listing was gathered from third party resources including the seller and public records. MLS Property Information Network, Inc. and its subscribers disclaim any and all representations or warranties as to the accuracy of this information.
|







