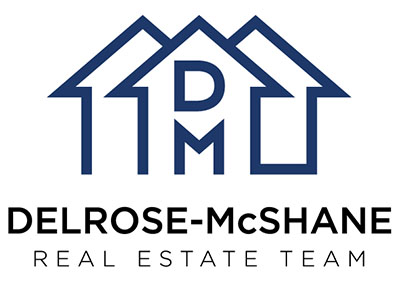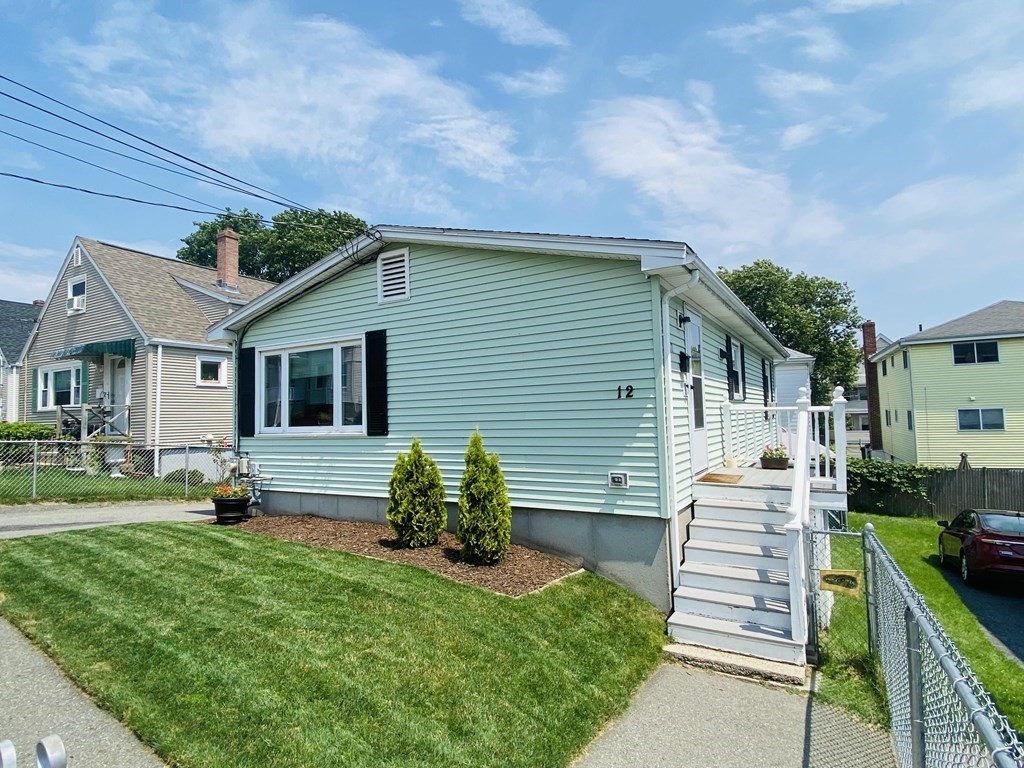|
|
Prepared for : Nov-21-2024 04:47:53 am
|
Print Photo Sheet:
1
2
3
4
5
All
|
12 Oakland Street
Watertown, MA. 02472
Middlesex County
Directions:
Main Street To Oakland Street
MLS # 72862451
-
Sold
Single Family Detached Ranch
| List Price |
$689,000 |
Days on Market |
|
| List Date |
|
Rooms |
7 |
| Sale Price |
$705,000 |
Bedrooms |
3 |
| Sold Date |
9/15/21 |
Main Bath |
No |
| Assessed Value |
$474,600 |
Full Baths |
2 |
| Gross Living Area |
1,520SF |
Half Baths |
0 |
| Lot Size |
3,027SF |
Fireplaces |
0 |
| Taxes |
$3,514.72 |
Basement |
Yes |
| Tax Year |
2020 |
Waterfront |
No |
| Zoning |
T |
Beach Nearby |
No |
| Est. Street Front |
|
Parking Spaces |
2 |
| Year Built |
1980 |
Garage Spaces |
0 |
|
Remarks:
Experience the luxury of convenience with this 3 bedroom, 2 full bathroom ranch in West Watertown. The main level offers a large eat in kitchen, living room with bay window, 3 bedrooms, and a newly renovated full bathroom (2020). Head downstairs to the huge finished basement equipped with another full bathroom. The basement also offers a private home office with large closet, and a large laundry room with plenty of storage. Step outside to the customized backyard entertainment space with 18'x18' concrete pave-stone patio and fully enclosed yard. Located just steps away from restaurants, coffee shops, playgrounds, and the 70 Bus into Cambridge's University Park. Walk score of 85 and bike score of 76!
|
| Features |
Amenities Public
Transportation, Shopping,
Pool, Park, Walk/Jog
Trails, Medical Facility,
Bike Path
Appliances Gas Water
Heater, Tankless Water
Heater, Range, Microwave,
Refrigerator, Washer,
Dryer
Basement Full, Finished,
|
Walk-Out Access
Construction Frame
Cooling Window Unit(s)
Electricity Circuit
Breakers, 100 Amp Service
Exterior Feat. Patio,
Fenced Yard
Fencing Fenced/Enclosed,
Fenced
Flooring Flooring - Wall
|
to Wall Carpet
Foundation Concrete
Perimeter
Heating Baseboard,
Natural Gas
Interior Closet, Office
Lead Paint Unknown
Parking Paved Drive, Off
Street
PatioAndPorchFeatures
|
Patio
Road Public
Roof Shingle
Sewer / Water Public
Sewer, Public
Utility Connections for
Gas Range, for Gas Dryer,
Washer Hookup
Warranty No
Waterfront No
|
|
| Rooms |
Bathroom 1 Area: 40, 8x5,
Features: Bathroom -
Tiled With Tub & Shower,
Flooring - Stone/Ceramic
Tile, First Floor
Bathroom 2 Area: 72, 9x8,
Features: Bathroom -
Full, Basement Floor
Bedroom 2 Area: 108,
12x9, Features: Closet,
|
Flooring - Hardwood,
Window(s) - Picture,
First Floor
Bedroom 3 Area: 96, 12x8,
Features: Closet,
Flooring - Hardwood,
Window(s) - Picture,
First Floor
Family Room Area: 390,
30x13, Features: Bathroom
|
- Full, Flooring - Wall
to Wall Carpet, Exterior
Access, Basement Floor
Kitchen Area: 252, 21x12,
Features: Ceiling Fan(s),
Dining Area, First Floor
Laundry Room In Basement,
Gas Dryer Hookup, Washer
Hookup, Dimensions: 20X9
Living Room Area: 180,
|
15x12, Features: Flooring
- Wall to Wall Carpet,
Window(s) - Bay/Bow/Box,
First Floor
Master Bedroom Area: 156,
13x12, Features: Closet,
Flooring - Hardwood,
Window(s) - Picture,
First Floor
|
|
| Additional Information |
Adult Community No
Association Info
Association Available?:
No
Deed Book: 68957, Page:
368
Disclosures List agent
|
is seller. Tax figure
reflects owner occupied
residential tax
exemption. Heating system
is older but is regularly
maintained and serviced
and has never had any
|
issues. Ask agent about
driveway side staircase.
Exclusions Basement
Refrigerator. Tv Mount
GLA Includes Basement
Yes
GLA Source Measured
|
Listing Alert No
Off Market Date 7/12/21
Parcel # 851834
Year Built Desc. Actual
Year Built Source Public
Records
|
|
click here to view map in a new window
|
Property Last Updated by Listing Office: 4/15/24 11:20am
|
Courtesy: MLSPIN 
Listing Office: RE/MAX Revolution
Listing Agent: DelRose McShane Team
|
|
|
|
|
| |
|
The information in this listing was gathered from third party resources including the seller and public records. MLS Property Information Network, Inc. and its subscribers disclaim any and all representations or warranties as to the accuracy of this information.
|







