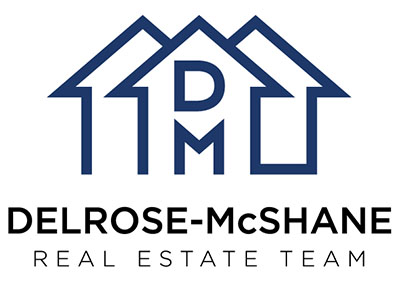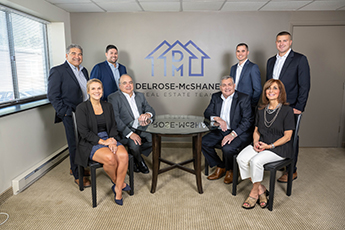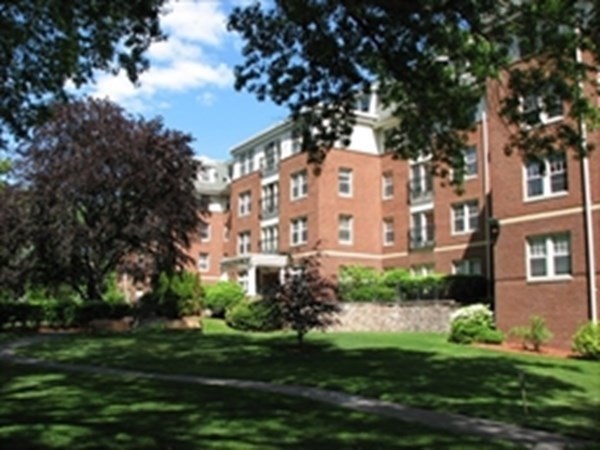|
|
Prepared for : Nov-21-2024 05:08:10 am
|
Print Photo Sheet:
1
2
All
View Virtual Tour
|
300 Allston St, Unit 310
Boston, MA. 02135-7659
Suffolk County
Area:
Brighton
Community/Condominum Name:
The Monarch Condominium
Unit Location:
Unit: 310, Level: 3, Placement:
Middle, Unit #: 310
Directions:
Washington Street To Allston Street
MLS # 72961600
-
Sold
Condo Condo Mid-Rise
| List Price |
$535,000 |
Days on Market |
|
| List Date |
|
Rooms |
4 |
| Sale Price |
$522,500 |
Bedrooms |
1 |
| Sold Date |
7/29/22 |
Main Bath |
No |
| Assessed Value |
$514,700 |
Full Baths |
1 |
| Gross Living Area |
917SF |
Half Baths |
0 |
| Lot Size |
0SF |
Fireplaces |
0 |
| Taxes |
$5,491.85 |
Basement |
No |
| Tax Year |
2021 |
Waterfront |
No |
| Est. Street Front |
|
Beach Nearby |
No |
| Year Built |
2002 |
Parking Spaces |
1 |
| |
|
Garage Spaces |
0 |
|
|
Remarks:
Rare opportunity to own in the Monarch Condominiums, located on the Brighton/Brookline border. This beautiful, one bedroom condo is a tenth of a mile to Whole Foods and the B line, and close to Washington Square and the C line. The galley kitchen hosts stainless steel appliances and granite countertops. Large open living and separate dining room with in-unit laundry and central-air. Gleaming hardwood floors throughout the unit and good closet space. This strong association is 100% owner occupied and has excellent reserves. Comes with one deeded parking space. Seller seeking 4 month rent back and already has association consent All must where masks when entering
|
| Features |
Amenities Public
Transportation, Shopping
Appliances Range,
Dishwasher, Disposal,
Refrigerator, Washer,
Dryer
|
Cooling Central Air
Cooling Zones 1
Exterior Brick
Flooring Wood, Tile
Heating Forced Air
Heating Zones 1
|
Interior Intercom
Lead Paint Unknown
Parking Off-Street,
Exclusive Parking
Sewer / Water City/Town
|
Sewer, City/Town Water
Utility Connections for
Electric Range, for
Electric Dryer, Washer
Hookup
|
|
| Rooms |
Bathroom 1 Flooring -
Stone/Ceramic Tile,
First Floor Floor
Dining Room Flooring -
|
Hardwood, 8 x 13, First
Floor Floor
Kitchen Flooring -
Stone/Ceramic Tile, 8 x
|
8, First Floor Floor
Living Room Flooring -
Hardwood, 19 x 13,
First Floor Floor
|
Master Bedroom Flooring
- Hardwood, 21 x 11,
First Floor Floor
|
|
| Additional Information |
# Condo Units 83
# Units Owner Occupied
83
Anticipated Sale Date
07/29/2022
Association Info
Association Available?:
Yes, Fee: $512, Fee
Includes: Hot Water,
Water, Sewer, Master
Insurance, Elevator,
Exterior Maintenance,
|
Landscaping, Snow
Removal, Pool: No,
Security: Intercom
Complex Complete? Yes
Deed Book: 44536, Cert.
#: 00013632, Page: 121
Disclosure Declaration N
Disclosures No rentals
are allowed in the
building. if buyer has a
pet it is ok however a
new pet will not be
|
allowed. fha /central ac
via heat pump
Docs On File Master
Deed, Unit Deed, Rules
& Regs, Floor Plans
Foreclosure No
GLA Includes Basement No
GLA Source Master Deed
Management Professional
- On Site
Off Market Date 5/22/22
|
Optional Fee $0
Owner Occ. Source no
rentals
Parcel # W:21 P:01707
S:186
Restrictions Rentals
Short Sale No
Year Built Desc. Actual
Year Built Source Public
Record
Zoning RES
|
|
click here to view map in a new window
|
Property Last Updated by Listing Office: 7/29/22 2:38pm
|
Courtesy: MLSPIN 
Listing Office: RE/MAX Revolution
Listing Agent: DelRose McShane Team
|
|
|
|
|
| |
|
The information in this listing was gathered from third party resources including the seller and public records. MLS Property Information Network, Inc. and its subscribers disclaim any and all representations or warranties as to the accuracy of this information.
|







