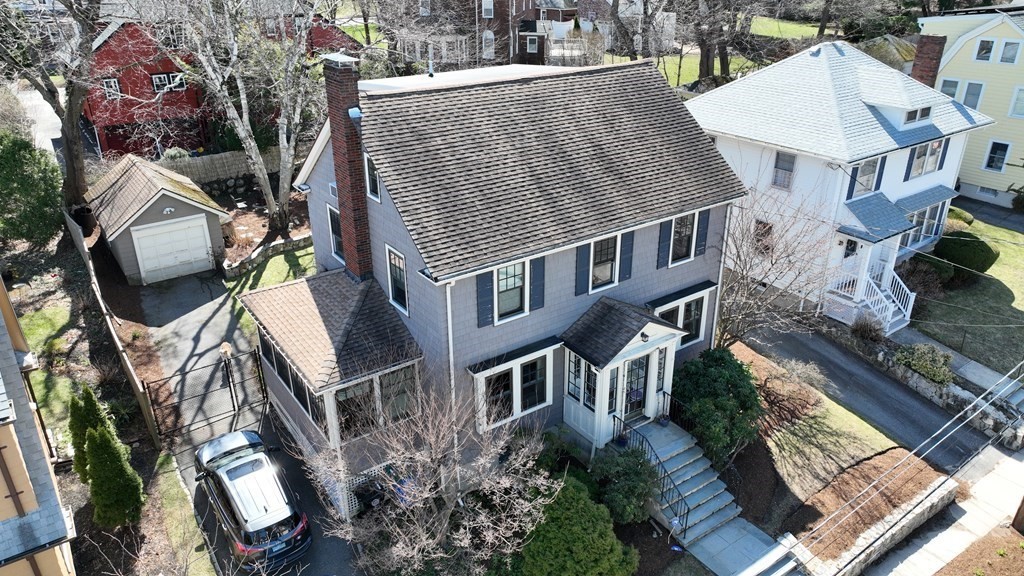|
|
Prepared for : Nov-21-2024 04:34:43 am
|
Print Photo Sheet:
1
2
3
4
5
6
7
All
View Virtual Tours
|
45 Selwyn Rd
Belmont, MA. 02478
Middlesex County
Directions:
Oakley Road To Selwyn Road
MLS # 72969946
-
Sold
Single Family Detached Colonial
| List Price |
$1,650,000 |
Days on Market |
|
| List Date |
|
Rooms |
9 |
| Sale Price |
$1,800,000 |
Bedrooms |
4 |
| Sold Date |
7/5/22 |
Main Bath |
Yes |
| Assessed Value |
$1,197,000 |
Full Baths |
2 |
| Gross Living Area |
2,477SF |
Half Baths |
1 |
| Lot Size |
6,050SF |
Fireplaces |
1 |
| Taxes |
$14,044.88 |
Basement |
Yes |
| Tax Year |
2022 |
Waterfront |
No |
| Zoning |
SC |
Beach Nearby |
No |
| Est. Street Front |
|
Parking Spaces |
3 |
| Year Built |
1930 |
Garage Spaces |
1 |
|
Remarks:
Wonderful Center Entrance Colonial in this desirable Chenery neighborhood of Belmont, located 0.6 miles from Cushing Square (Google Maps), restaurants, & shopping. The moment you step through the vestibule and into the foyer we think you'll find this home instantly appealing. The living room is centered around a prominent fireplace with large mantle and leads to a bright, airy sun room with a vaulted ceiling. The kitchen overlooks a tranquil yard with a backdrop of mature trees and features a landscape area complete with a koi pond. The second floor has 3 bedrooms and 2 renovated bathrooms, including a primary bath with whirlpool tub. When you reach the third level you'll find more space with an additional bedroom and a large open room with vaulted ceilings, offering so many possible uses. There is also rough plumbing for an additional bathroom on the third level. On the lower level there is a play/fitness area with 1/2 bath. OCCUPANCY: August 31, 2022
|
| Features |
Amenities Public
Transportation,
Shopping, Swimming Pool,
Tennis Court, Park,
House of Worship, Public
School
Appliances Range,
Dishwasher, Disposal,
Refrigerator, Washer,
|
Dryer
Cooling None
Electricity Circuit
Breakers
Energy Insulated Windows
Exterior Vinyl
Flooring Wood
Foundation Poured
|
Concrete
Garage Detached
Heating Hot Water
Radiators, Gas
Hot Water Separate
Booster
Lead Paint Unknown
Lot Other (See Remarks)
|
Parking Off-Street
Road Public
Roof Asphalt/Fiberglass
Shingles
Sewer / Water City/Town
Sewer, City/Town Water
Utility Connections for
Gas Range
|
|
| Rooms |
Bathroom 1 Bathroom -
Full, Bathroom - Tiled
With Tub & Shower,
Flooring - Stone/Ceramic
Tile, Second Floor
Bathroom 2 Bathroom -
Full, Bathroom - Tiled
With Tub & Shower,
Flooring - Stone/Ceramic
Tile, Second Floor
Bathroom 3 Bathroom -
|
Half, Basement Floor
Bedroom 2 Closet,
Flooring - Hardwood,
Window(s) - Picture,
Second Floor
Bedroom 3 Closet,
Flooring - Hardwood,
Window(s) - Picture,
Second Floor
Bedroom 4 Skylight,
Closet/Cabinets - Custom
|
Built, Flooring -
Hardwood, Third Floor
Dining Room Flooring -
Hardwood, Lighting -
Pendant, First Floor
Family Room Flooring -
Wall to Wall Carpet,
Basement Floor
Great Room Skylight,
Flooring - Hardwood,
Third Floor
|
Kitchen First Floor
Living Room Fireplace,
Flooring - Hardwood,
Recessed Lighting, First
Floor
Master Bedroom Bathroom -
Full, Closet, Flooring
- Hardwood, Second Floor
Sun Room Flooring -
Hardwood, Window(s) -
Picture, First Floor
|
|
| Additional Information |
Anticipated Sale Date
07/05/2022
Deed Book: 53007, Page:
461
Disclosures Occupancy:
august 31, 2022 radon
|
mitigation system. **see
assessment and real
estate tax figure
updated as of 4/24/22
Foreclosure No
GLA Includes Basement
|
Yes
GLA Source Public Record
Grade School Burbank
High School Belmont High
Middle School Chenery
Off Market Date 4/25/22
|
Seller Disclosure Doc No
Short Sale No
Year Built Desc. Actual
Year Built Source Public
Record
|
|
click here to view map in a new window
|
Property Last Updated by Listing Office: 7/5/22 3:14pm
|
Courtesy: MLSPIN 
Listing Office: RE/MAX Revolution
Listing Agent: DelRose McShane Team
|
|
|
|
|
| |
|
The information in this listing was gathered from third party resources including the seller and public records. MLS Property Information Network, Inc. and its subscribers disclaim any and all representations or warranties as to the accuracy of this information.
|







