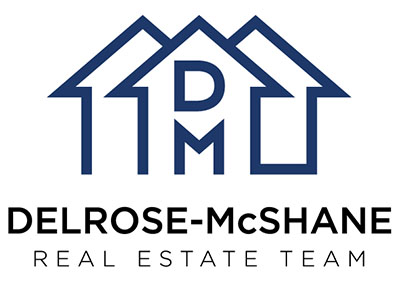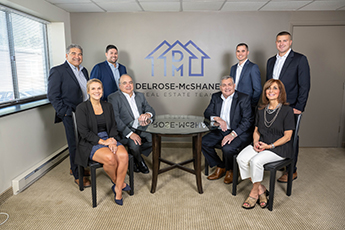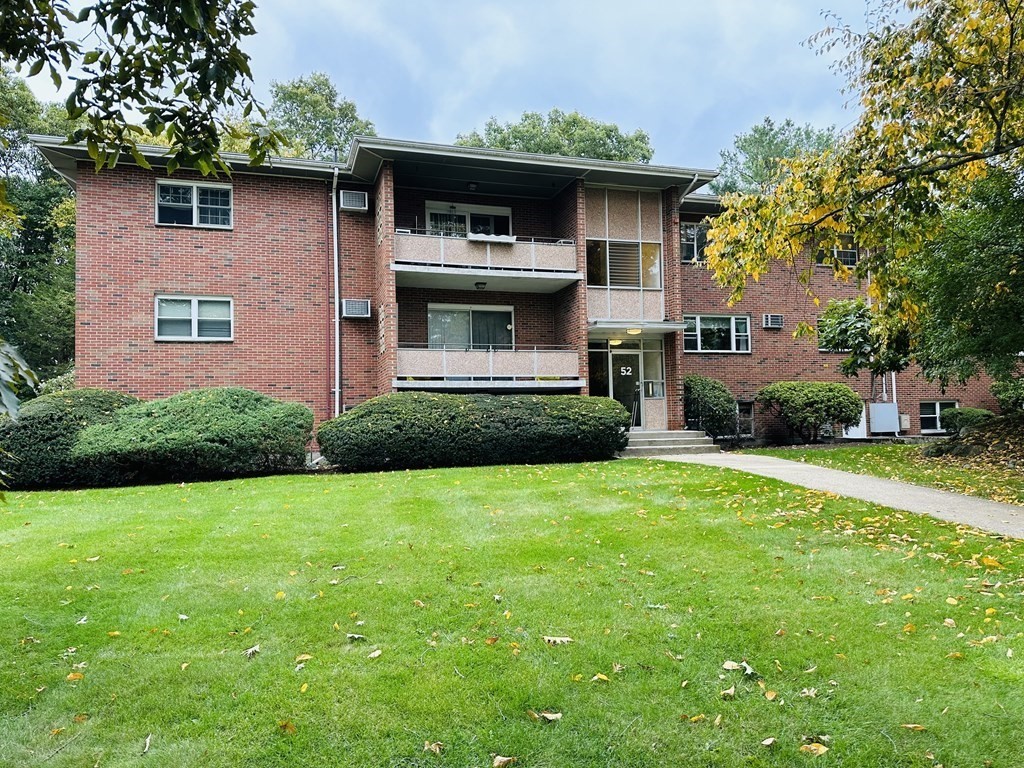|
|
Prepared for : Nov-21-2024 04:47:23 am
|
Print Photo Sheet:
1
2
All
View Virtual Tour
|
52 Jacqueline Road, Unit 12
Waltham, MA. 02452
Middlesex County
Community/Condominum Name:
Northgate Gardens
Unit Location:
Unit: 12, Level: 3, Placement: Upper,
Top/Penthouse, Unit #: 12
Directions:
Lexington Street To Lionel Ave To Jacqueline Road.
MLS # 73044561
-
Sold
Condo Condo Low-Rise
| List Price |
$299,000 |
Days on Market |
|
| List Date |
|
Rooms |
4 |
| Sale Price |
$313,000 |
Bedrooms |
1 |
| Sold Date |
10/26/22 |
Main Bath |
|
| Assessed Value |
$287,100 |
Full Baths |
1 |
| Gross Living Area |
720SF |
Half Baths |
0 |
| Lot Size |
0SF |
Fireplaces |
0 |
| Taxes |
$3,198.29 |
Basement |
No |
| Tax Year |
2022 |
Waterfront |
No |
| Est. Street Front |
|
Beach Nearby |
No |
| Year Built |
1979 |
Parking Spaces |
2 |
| |
|
Garage Spaces |
0 |
|
|
Remarks:
Well maintained top floor unit available at the highly desirable Northgate Gardens. Situated overlooking the picturesque woods, this unit offers the perfect balance of privacy & accessibility. This open floor plan consists of an oversized living room, spacious bedroom with generous closet space & tiled full bath. Recent updates to include newer flooring as well as freshly painted throughout. Professionally managed complex with several amenities including in ground swimming pool, tennis courts & in building laundry. Bonus features include wall A/C, extra storage & off street parking for up to two vehicles. Close proximity to numerous shops & restaurants, as well as easy access to all major highways including Rte. 2, I-95 & the Mass Pike, this location is ideal for commuters.
|
| Features |
Amenities Public
Transportation,
Shopping, Swimming Pool,
Tennis Court, Park,
Walk/Jog Trails, Golf
Course, Medical
Facility, Laundromat,
Conservation Area,
Highway Access, House of
Worship, Private School,
|
Public School
Appliances Range,
Dishwasher, Disposal,
Refrigerator
Construction Frame,
Brick
Cooling Wall AC
Cooling Zones 1
Electricity Circuit
|
Breakers
Exterior Brick
Flooring Tile, Laminate
Heating Hot Water
Baseboard, Gas
Hot Water Natural Gas
Interior Cable
Available, Intercom
Lead Paint Unknown
|
Parking Off-Street,
Common
Pool Desc. Inground
Roof Rubber
Seasonal Yes
Sewer / Water City/Town
Sewer, City/Town Water
Utility Connections for
Electric Range
|
|
| Rooms |
Bathroom 1 Bathroom -
Full, Bathroom - Tiled
With Tub, Closet -
Linen, Flooring -
Stone/Ceramic Tile, 8 x
5, Third Floor Floor
|
Dining Room Closet,
Flooring - Laminate, 12
x 9, Third Floor Floor
Kitchen Flooring -
Stone/Ceramic Tile, 9 x
|
9, Third Floor Floor
Laundry Room Basement
Floor
Living Room Flooring -
Laminate, Cable Hookup,
|
18 x 14, Third Floor
Floor
Master Bedroom Closet,
Flooring - Laminate, 14
x 11, Third Floor Floor
|
|
| Additional Information |
# Condo Units 351
Anticipated Sale Date
10/26/2022
Association Info
Association Available?:
Yes, Fee: $371, Fee
Includes: Heat, Hot
Water, Water, Sewer,
Master Insurance,
Security, Swimming Pool,
Laundry Facilities,
Exterior Maintenance,
|
Road Maintenance,
Landscaping, Snow
Removal, Tennis Court,
Playground, Extra
Storage, Refuse Removal,
Garden Area, Pool: Yes
Complex Complete? Yes
Deed Book: 71872, Page:
164
Disclosure Declaration Y
Disclosures Room
|
dimensions are
approximate. taxes do not
reflect owner occupied
residential exemption as
seller has never occupied
the unit. listing broker
related to seller.
Foreclosure No
GLA Includes Basement No
GLA Source Public Record
Management Professional
|
- On Site
Off Market Date 10/9/22
Optional Fee $0
Pets Allowed Yes w/
Restrictions
Short Sale No
Year Built Desc.
Approximate
Year Built Source Public
Record
Zoning RES
|
|
click here to view map in a new window
|
Property Last Updated by Listing Office: 10/26/22 1:12pm
|
Courtesy: MLSPIN 
Listing Office: RE/MAX Revolution
Listing Agent: DelRose McShane Team
|
|
|
|
|
| |
|
The information in this listing was gathered from third party resources including the seller and public records. MLS Property Information Network, Inc. and its subscribers disclaim any and all representations or warranties as to the accuracy of this information.
|







