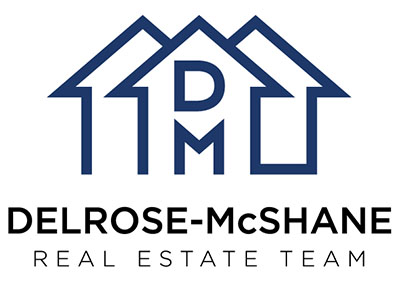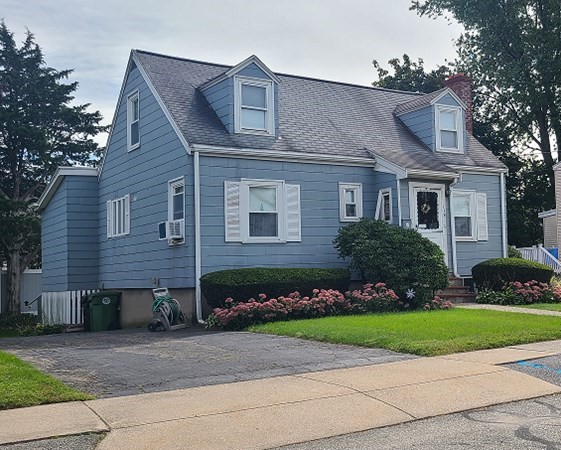|
|
Prepared for : Nov-21-2024 04:47:23 am
|
Print Photo Sheet:
1
2
3
All
View Virtual Tour
|
118 Edward Road
Watertown, MA. 02472
Middlesex County
Area:
Bemis
Directions:
Main Street (route 20) To Edward Road
MLS # 73219972
-
Sold
Single Family Detached Cape
| List Price |
$700,000 |
Days on Market |
|
| List Date |
|
Rooms |
7 |
| Sale Price |
$750,000 |
Bedrooms |
3 |
| Sold Date |
5/10/24 |
Main Bath |
No |
| Assessed Value |
$571,200 |
Full Baths |
1 |
| Gross Living Area |
1,206SF |
Half Baths |
0 |
| Lot Size |
5,515SF |
Fireplaces |
0 |
| Taxes |
$7,757.00 |
Basement |
Yes |
| Tax Year |
2023 |
Waterfront |
No |
| Zoning |
RES |
Beach Nearby |
No |
| Est. Street Front |
|
Parking Spaces |
2 |
| Year Built |
1953 |
Garage Spaces |
0 |
|
Remarks:
Great opportunity to get into Watertown. Quaint Cape in desirable west Watertown neighborhood. House will need some updating but this is your opportunity to make it your own with your style and decorating ideas. Just minutes to Watertown Square, Arsenal Yard, Newton Corner and Waltham Center. Conveniently located to supermarkets & shops, with close proximity to MBTA buses, commuter rail, the Mass Turnpike and Routes 2 & 128, while still being able to enjoy the outdoors with the nearby Gore Estate and Charles River recreation are.
|
| Features |
Accessibility No
Amenities Public
Transportation, Shopping,
Pool, Tennis Court(s),
Park, Walk/Jog Trails,
Bike Path, Sidewalks
Basement Full, Concrete,
Unfinished
Construction Frame
|
Cooling None
Electricity Circuit
Breakers, 100 Amp Service
Exterior Feat. Deck -
Wood
Fireplace Living Room
Flooring Wood, Carpet
Foundation Block
Heating Baseboard
|
Insulation Unknown
Lead Paint Unknown
Lot Level
Parking Off Street,
Paved
PatioAndPorchFeatures
Deck - Wood
Road Public, Paved,
|
Public Maintained Road
Roof Shingle
Sewer / Water Public
Sewer, Public
Warranty No
Waterfront No
Windows Insulated
Windows
|
|
| Rooms |
Bathroom 1 First Floor
Bedroom 2 Second Floor
Bedroom 3 Second Floor
|
Dining Room First Floor
Family Room First Floor
Kitchen First Floor
|
Laundry Room In Basement:
Living Room First Floor
|
Master Bedroom First
Floor
|
|
| Additional Information |
Adult Community No
Association Info
Association Available?:
No
Deed Book: 23761, Page:
50
|
Disclosures Seller has
never livied in the
house. Seller makes no
warranties. Buyer/Agent
to do due diligence.
Property sold "As Is".
|
GLA Includes Basement No
GLA Source Public
Records
High School Whs
Listing Alert No
Middle School Wms
|
Off Market Date 4/9/24
Parcel # 851559
Terms Contract
Year Built Desc. Actual
Year Built Source Public
Records
|
|
click here to view map in a new window
|
Property Last Updated by Listing Office: 5/13/24 8:39pm
|
Courtesy: MLSPIN 
Listing Office: Coldwell Banker Realty - Belmont
Listing Agent: DelRose McShane Team
|
|
|
|
|
| |
|
The information in this listing was gathered from third party resources including the seller and public records. MLS Property Information Network, Inc. and its subscribers disclaim any and all representations or warranties as to the accuracy of this information.
|







