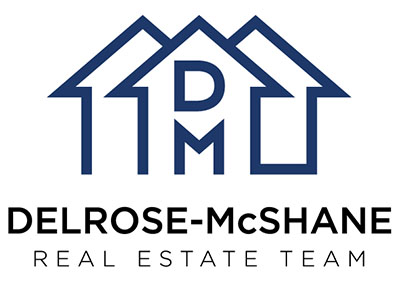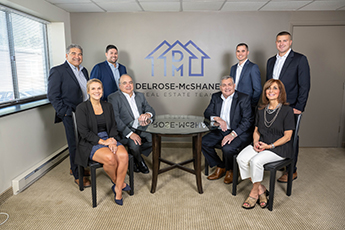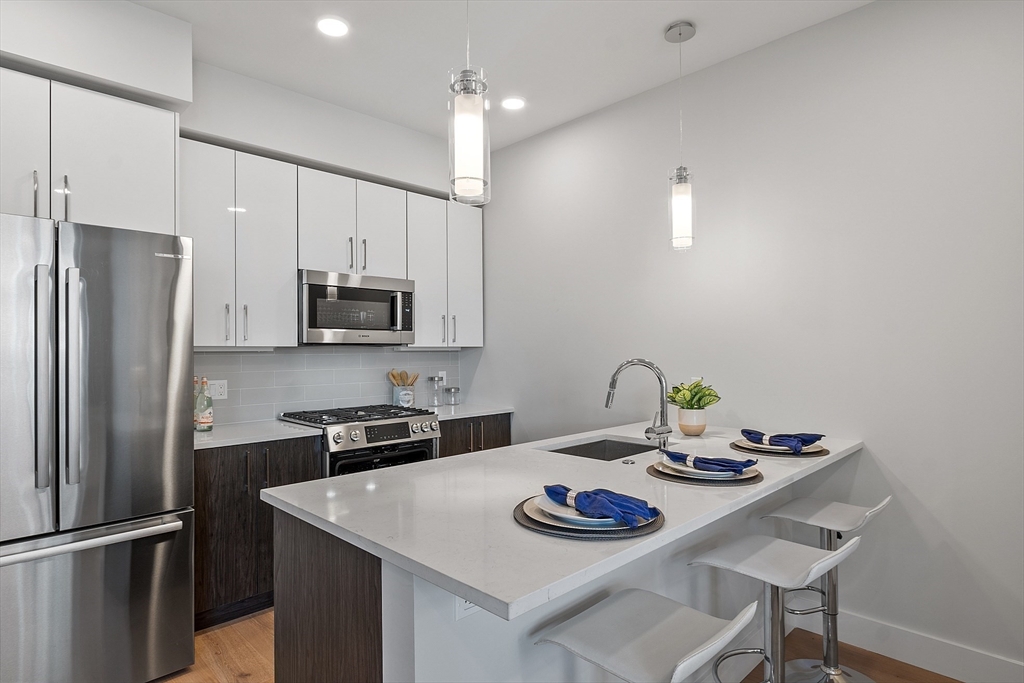
|
Prepared for : Sep-07-2024 10:47:49 pm
|
Print Photo Sheet:
1
2
3
All
|
124 Highland Ave, Unit 101
Somerville, MA. 02143
Middlesex County
Community/Condominum Name:
The Post
Unit Location:
Unit: 101, Level: 1, Unit #: 101
Directions:
Use Gps
MLS # 73239175
-
Expired
Condo Condominium Mid-Rise
| List Price |
$599,900 |
Days on Market |
|
| List Date |
|
Rooms |
1 |
| Sale Price |
|
Bedrooms |
0 |
| Sold Date |
|
Main Bath |
No |
| Assessed Value |
$9,999 |
Full Baths |
1 |
| Gross Living Area |
551SF |
Half Baths |
0 |
| Lot Size |
0SF |
Fireplaces |
0 |
| Taxes |
$99,999.00 |
Basement |
Yes |
| Tax Year |
2023 |
Waterfront |
No |
| Est. Street Front |
|
Beach Nearby |
No |
| Year Built |
2023 |
Parking Spaces |
0 |
| |
|
Garage Spaces |
0 |
|
|
Remarks:
Sleek & Sophisticated Studio in "The Post". Newly constructed in 2023 this bright and inviting condo features 9' ceilings & modern high end design throughout. Expansive kitchen island, quartz countertop, Porcelanosa tile, Bosch appliances, gas range, GE washer and dryer and Navien tankless water heater. For added convenience, an elevator leads to a lower level bike storage room and a 6 x 5 secure storage locker. Professionally managed building with low condo fees. The Post is a 4 story residential development in the Spring Hill neighborhood of Somerville with the Gilman Square Green Line Station, #90 bus to Davis Square & Somerville Community Bike Path close at hand.
|
| Features |
Amenities Public
Transportation, Shopping,
Bike Path, Highway
Access, T-Station
Appliances Range, Oven,
Dishwasher, Microwave,
Refrigerator, Freezer,
Washer, Dryer
|
Basement Y
Construction Frame,
Stone
Cooling Heat Pump
Cooling Zones 1
Doors Insulated Doors
Electricity 100 Amp
Service
|
Flooring Tile,
Engineered Hardwood
Heating Heat Pump
Heating Zones 1
Lead Paint None
Parking On Street
Pets Allowed Yes w/
Restrictions
|
Roof Rubber
SecurityFeatures
Intercom, TV Monitor
Sewer / Water Public
Sewer, Public
Warranty No
Windows Insulated
Windows
|
|
| Rooms |
Bathroom 1 Features:
Bathroom - Tiled With
Shower Stall, First
Floor
|
Kitchen Features:
Countertops - Upgraded,
Gas Stove, First Floor
|
Laundry Room Main Level,
First Floor, In Unit, Gas
Dryer Hookup:
|
Living Room Features:
Closet, Flooring - Wood,
Cable Hookup, Recessed
Lighting, First Floor
|
|
| Additional Information |
# Condo Units 19
Association Info
Amenities: Elevator(s),
Fee: $251 Monthly, Fee
Includes: Insurance,
Maintenance Grounds,
Snow Removal, Reserve
Funds
Complex Complete? Yes
Deed Book: 99999, Page:
|
999999
Disclosure Declaration
No
Disclosures On Street
Permit Parking Only.
Listing agent has a
financial interest in the
development.
Docs On File Master
|
Deed, Rules & Regs,
Association Financial
Statements, Certificate
of Insurance
GLA Includes Basement No
GLA Source Plans
Identifier Block: C,
Lot: 1, Map: 51
Management Professional
|
- Off Site
Off Market Date 7/31/24
Parcel # 755229
Pets Allowed Yes w/
Restrictions
Year Built Desc. Actual
Year Built Source
Builder
Zoning RC
|
|
click here to view map in a new window
|
Property Last Updated by Listing Office: 8/1/24 7:25am
|
Courtesy: MLSPIN 
Listing Office: Coldwell Banker Realty - Belmont
Listing Agent: Laura Godfrey
|
|
|
|
|
| |
|
The information in this listing was gathered from third party resources including the seller and public records. MLS Property Information Network, Inc. and its subscribers disclaim any and all representations or warranties as to the accuracy of this information.
|







