Home
Single Family
Condo
Multi-Family
Land
Commercial/Industrial
Mobile Home
Rental
All
Show Open Houses Only
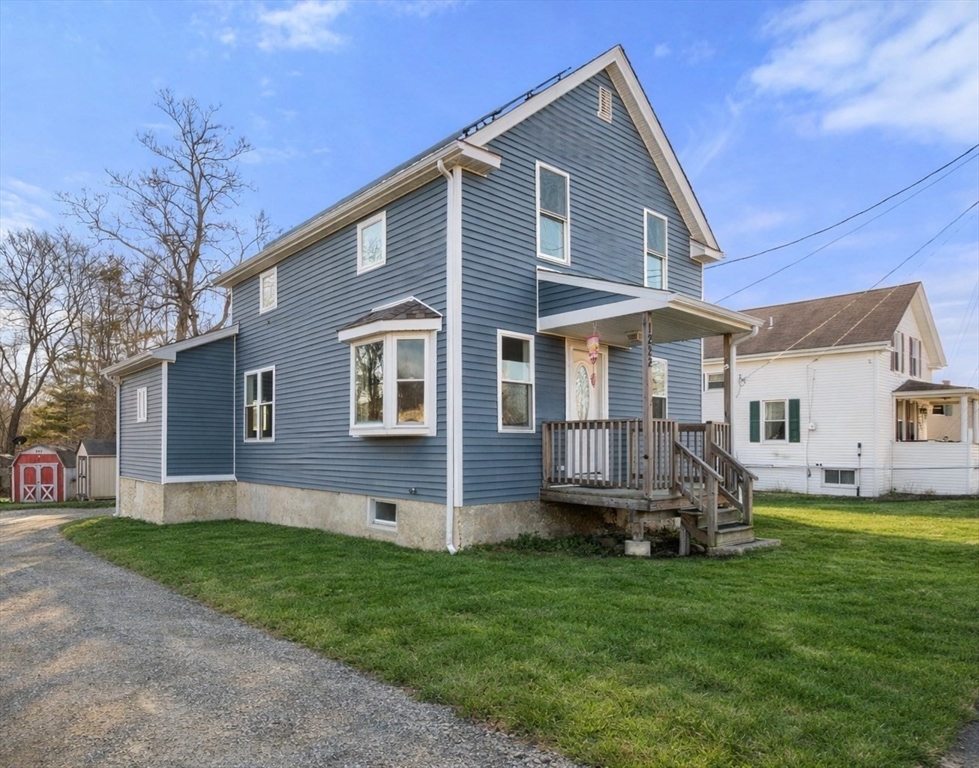
25 photo(s)

|
Swansea, MA 02777
|
Active
List Price
$495,000
MLS #
73468528
- Single Family
|
| Rooms |
8 |
Full Baths |
2 |
Style |
Colonial |
Garage Spaces |
1 |
GLA |
1,408SF |
Basement |
Yes |
| Bedrooms |
3 |
Half Baths |
0 |
Type |
Detached |
Water Front |
No |
Lot Size |
15,682SF |
Fireplaces |
0 |
Beautifully updated colonial available in highly accessible Swansea location! Completely renovated
in 2018 to include newer HVAC, roof, siding, windows, flooring & much more. Walk into the open &
inviting first floor featuring updated kitchen with custom cabinetry & large island, flowing nicely
into the spacious dining/living room. Updated full bathroom, along with two bonus rooms perfectly
utilized as a home office, playroom or cozy bedrooms complete this floor. Upstairs features three
bedrooms, full bathroom with jacuzzi tub & the convenience of 2nd floor laundry hookups. Central
air, gas cooking, ample basement storage & fresh paint throughout complete this gem. Great
accessibility to nearby restaurants & shops, along with close proximity to major highways, this
location is ideal for commuters and working from home alike. Welcome home!
Listing Office: Coldwell Banker Realty - Belmont, Listing Agent: DelRose McShane Team
View Map

|
|
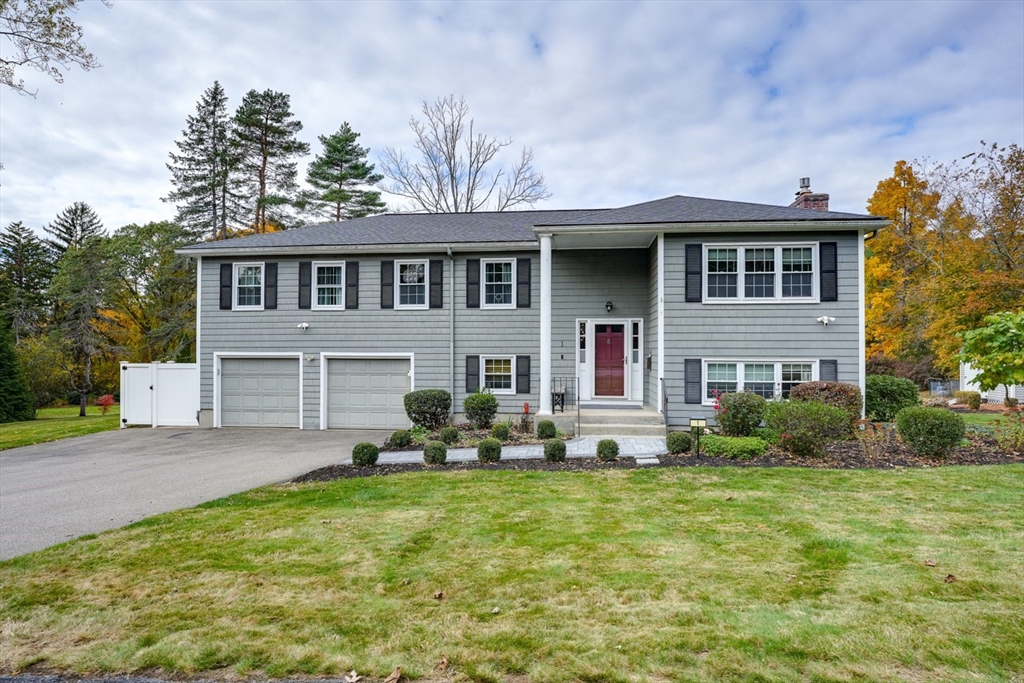
33 photo(s)

|
Framingham, MA 01701
|
Active
List Price
$869,900
MLS #
73466737
- Single Family
|
| Rooms |
9 |
Full Baths |
2 |
Style |
Split
Entry |
Garage Spaces |
2 |
GLA |
2,275SF |
Basement |
Yes |
| Bedrooms |
4 |
Half Baths |
1 |
Type |
Detached |
Water Front |
No |
Lot Size |
20,038SF |
Fireplaces |
1 |
Welcome to 1 Vaillencourt Drive! This sunny, move-in-ready 4 bedroom, 2.5 bath home offers comfort,
space, and pride of ownership throughout. The main level features a modern eat-in kitchen, spacious
living room, formal dining room, sunroom with sliders to deck, and four generously sized bedrooms.
The walk out lower level adds valuable living space with a large family room with gas fireplace,
laundry room, half bath, office, large utility room and direct garage access. The home is set on a
professionally landscaped lot featuring a patio with fire pit, fenced yard, and storage shed. Recent
2024 updates include a high-efficiency boiler, central air, EV charger in garage, updated primary
bath and interior painting. Roof(2015), and additional improvements (see improvements page).
Conveniently located near schools, shopping, and major routes.
Listing Office: Coldwell Banker Realty - Belmont, Listing Agent: Real Estate Advisors
Group
View Map

|
|
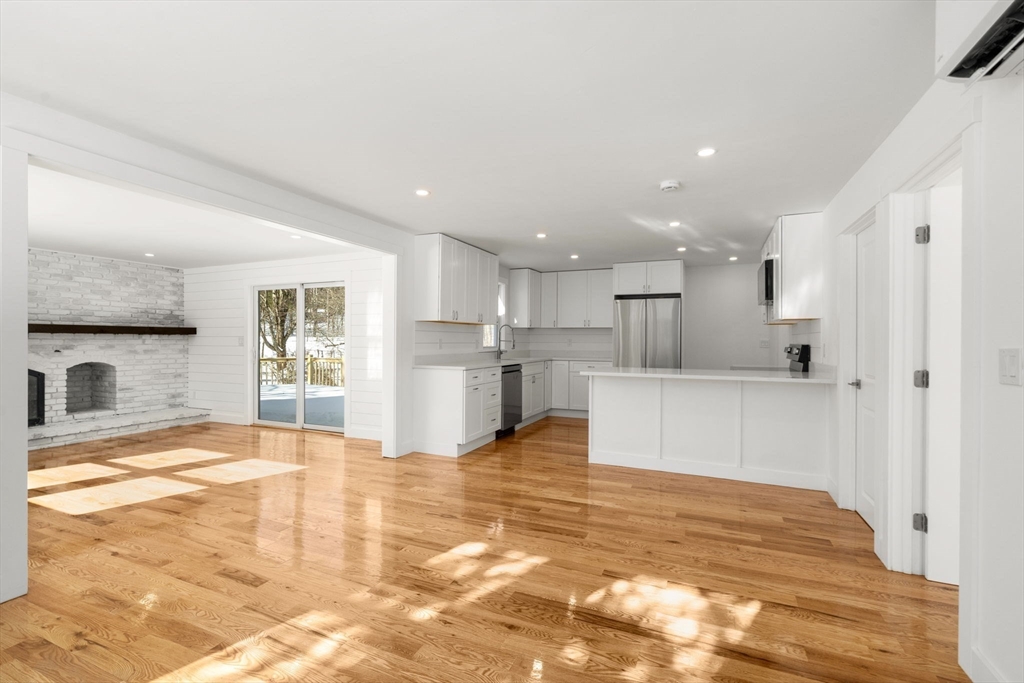
29 photo(s)

|
Franklin, MA 02038
|
Active
List Price
$889,000
MLS #
73474440
- Single Family
|
| Rooms |
8 |
Full Baths |
3 |
Style |
Colonial |
Garage Spaces |
2 |
GLA |
2,315SF |
Basement |
Yes |
| Bedrooms |
3 |
Half Baths |
0 |
Type |
Detached |
Water Front |
No |
Lot Size |
1.02A |
Fireplaces |
2 |
Completely & meticulously renovated Colonial in highly desirable Franklin location! Walk into the
open floor plan featuring stunning kitchen w/ custom cabinetry, stainless steel appliances & quartz
counters flowing seamlessly into the spacious living room w/ fireplace, custom shiplap & slider
leading to an expansive deck; perfect for entertaining. Large 1st floor suite equipped w/ full bath,
along w/ 1st floor laundry room, offers modern convenience & flexibility. 2nd floor spacious primary
suite equipped w/ beautifully renovated bath & 2 generous closets. Massive great room above the
2-car garage featuring skylights and second fireplace can be perfectly utilized as second living
room, playroom or additional bedroom to fit your needs. Brand new HVAC systems, new roof, new
electrical, new plumbing, new windows, new recessed lighting, gleaming hardwood floors & much more!
A short distance to Rt. 495, commuter rail, restaurants/shops & excellent schools, enjoy all
Franklin has to offer!
Listing Office: Coldwell Banker Realty - Belmont, Listing Agent: DelRose McShane Team
View Map

|
|
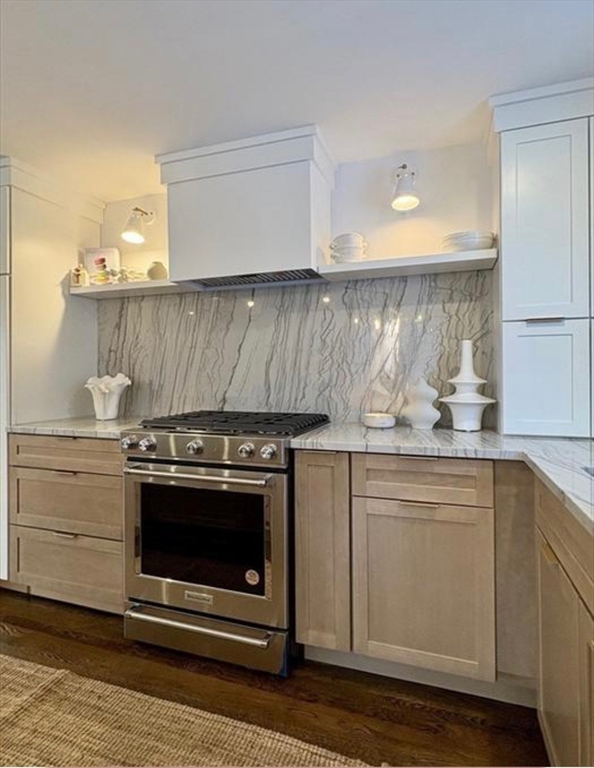
19 photo(s)
|
Lynnfield, MA 01940
|
Active
List Price
$899,900
MLS #
73474093
- Single Family
|
| Rooms |
9 |
Full Baths |
2 |
Style |
Split
Entry |
Garage Spaces |
0 |
GLA |
2,150SF |
Basement |
Yes |
| Bedrooms |
3 |
Half Baths |
0 |
Type |
Detached |
Water Front |
No |
Lot Size |
6,752SF |
Fireplaces |
1 |
Charming Three-bedroom, two-bathroom home located in a desirable neighborhood on a quiet tree lined
street, adjacent to Pillings pond. This stunning property, designed by a skilled designer, boasts a
beautifully renovated interior. Key features include:- Two kitchens, ideal for multi-generational
living or entertaining- Gourmet kitchen with high-end finishes- Luxurious bathrooms with walk-in
showers- New electrical system, heating, central AC, and 3-bed septic system. LL can be used for an
office. Guests or in-laws with a private entrance. Unique design elements throughout. Perfect blend
of tranquility and convenience. Easy access to Rt1 & 95 Schedule a viewing today!
Listing Office: Coldwell Banker Realty - Belmont, Listing Agent: Robin Pizzi
View Map

|
|
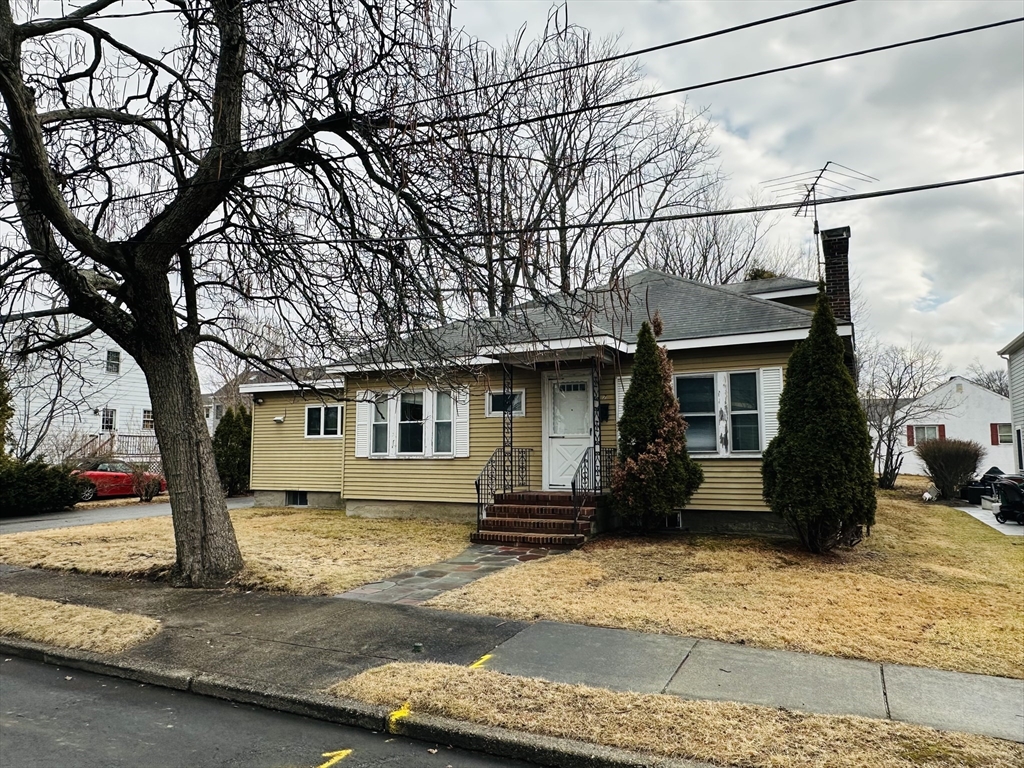
17 photo(s)
|
Newton, MA 02465
|
Under Agreement
List Price
$900,000
MLS #
73468933
- Single Family
|
| Rooms |
8 |
Full Baths |
1 |
Style |
Bungalow |
Garage Spaces |
0 |
GLA |
2,304SF |
Basement |
Yes |
| Bedrooms |
3 |
Half Baths |
0 |
Type |
Detached |
Water Front |
No |
Lot Size |
7,650SF |
Fireplaces |
1 |
Rare chance to secure a single-family home on a large lot in a desirable West Newton neighborhood.
Tucked away on a quiet dead-end street, this property offers exceptional potential for developers,
builders, or end users looking to create a custom residence. The existing structure is in need of
complete renovation, providing a true blank-slate opportunity to reimagine and maximize value. Enjoy
a prime location close to West Newton Village shops and restaurants, local parks and recreation,
commuter rail and express bus service, and easy access to major routes including the Mass Pike and
Route 128. Proximity to top-rated Newton public schools adds lasting appeal. A great opportunity in
a supply-constrained market.
Listing Office: Coldwell Banker Realty - Belmont, Listing Agent: DelRose McShane Team
View Map

|
|
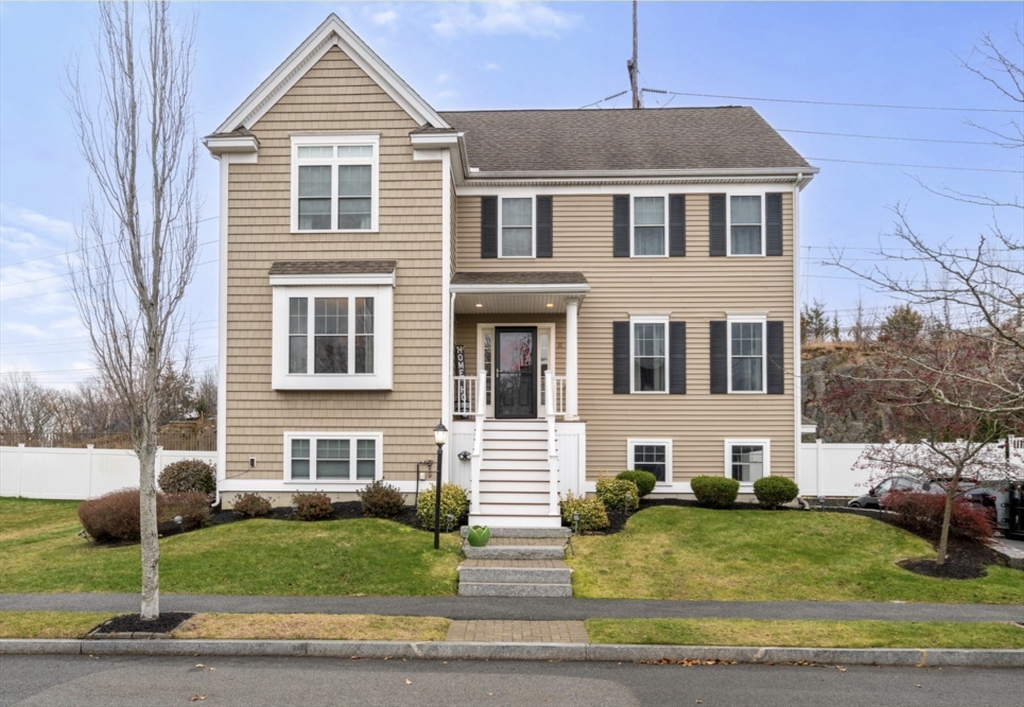
29 photo(s)
|
Salem, MA 01970
|
Under Agreement
List Price
$978,000
MLS #
73459649
- Single Family
|
| Rooms |
9 |
Full Baths |
2 |
Style |
Colonial |
Garage Spaces |
2 |
GLA |
2,902SF |
Basement |
Yes |
| Bedrooms |
4 |
Half Baths |
1 |
Type |
Detached |
Water Front |
No |
Lot Size |
7,500SF |
Fireplaces |
1 |
Step inside this stunning 4-bedroom, 2.5-bath single-family home and prepare to be impressed. From
beautiful hardwood floors on the first and second levels to its spacious layout across three floors,
this home offers the perfect blend of style and comfort. The open-concept kitchen flows effortlessly
into the fireplaced living room, dining area, and family room, ideal for entertaining or enjoying
cozy nights in. Sliding doors lead to a new deck and an above-ground pool, creating the ultimate
space for summer fun and relaxation. Upstairs, the primary suite boasts a full bath and walk-in
closet, complemented by three additional bedrooms, a second full bath, and ample closet space
throughout. The finished basement provides additional living options ideal for a playroom, teen
space, or home office. Located just 5 minutes from downtown Salem’s shops, restaurants, This home
combines comfort, style, and convenience.
Listing Office: Coldwell Banker Realty - Belmont, Listing Agent: Robin Pizzi
View Map

|
|
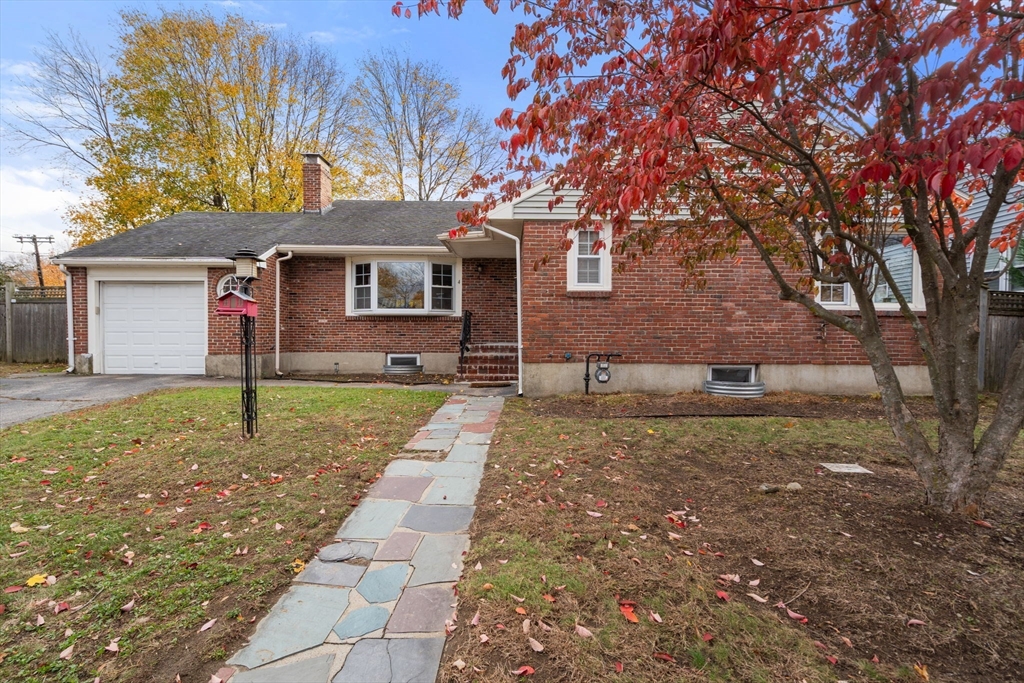
23 photo(s)
|
Belmont, MA 02478
|
Under Agreement
List Price
$1,395,000
MLS #
73454538
- Single Family
|
| Rooms |
7 |
Full Baths |
3 |
Style |
Ranch |
Garage Spaces |
1 |
GLA |
3,083SF |
Basement |
Yes |
| Bedrooms |
3 |
Half Baths |
0 |
Type |
Detached |
Water Front |
No |
Lot Size |
9,027SF |
Fireplaces |
2 |
Space abounds throughout this charming seven room ranch sited on a 9,000+ square foot lot.
Featuring a large living room with bay window, fireplace and hardwood floors leads to a bright
dining room with French doors opening to a family room with exterior access. The updated kitchen
offers S/S appliances and granite counters, three generous bedrooms including 1 ensuite, 3 full
bathrooms total. This home offers versatile spaces including an expansive finished lower level with
fireplace, bar, full bath and laundry room. This single-family residence offers ample storage,1818
square feet of living area, storage shed and one-car garage. Proximity to shops, restaurants,
public transportation, Cambridge and Boston enhance this home.
Listing Office: Coldwell Banker Realty - Belmont, Listing Agent: Barbara Nolan
View Map

|
|
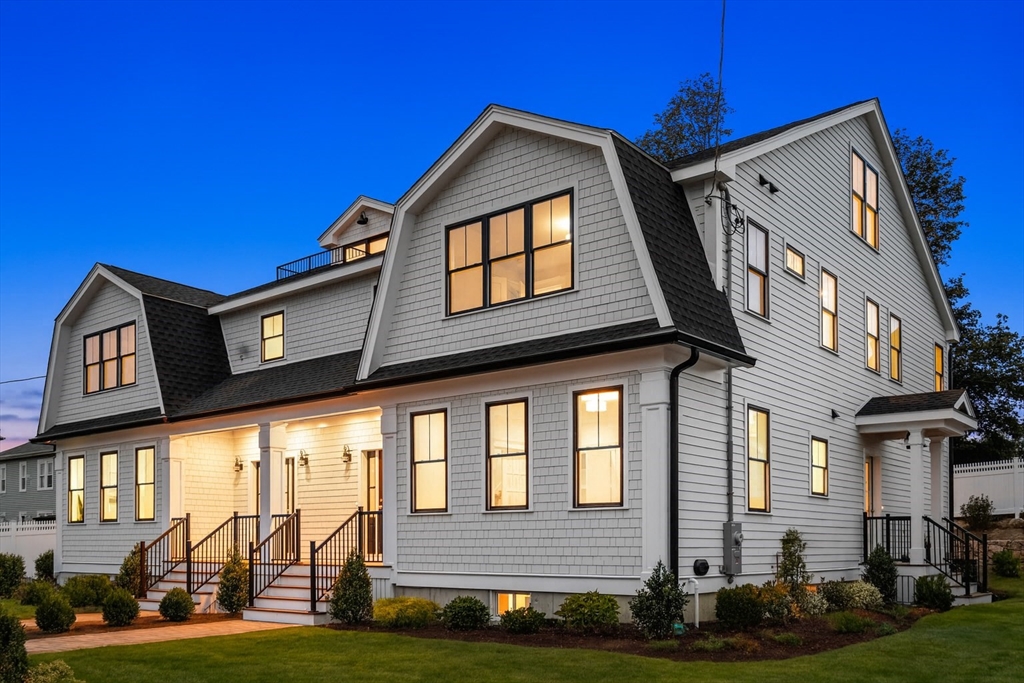
36 photo(s)

|
Watertown, MA 02472
|
Active
List Price
$1,895,000
MLS #
73467084
- Single Family
|
| Rooms |
9 |
Full Baths |
4 |
Style |
Other (See
Remarks) |
Garage Spaces |
1 |
GLA |
4,469SF |
Basement |
Yes |
| Bedrooms |
4 |
Half Baths |
1 |
Type |
Detached |
Water Front |
No |
Lot Size |
11,564SF |
Fireplaces |
1 |
Discover this stunning, architecturally unique townhouse, blending luxury and functionality. The
first floor features a gourmet kitchen with custom cabinetry, a large quartz island, w/Thermador
high-end appliances, including a 6-burner stove and wine cooler, The spacious living room boasts a
fireplace set in an Italian porcelain tile wall. Rich 5-inch oak floors run throughout, complemented
by a practical mudroom entry. A first-floor bedroom with full bath offers versatility. The second
floor includes 3 spacious bedrooms, two full bathrooms, and a convenient full laundry room. Plenty
of closet space with custom shelving. Discover the 3rd floor room w/full bath & hidden balcony with
panoramic views, perfect for a studio, office, or retreat. . Exterior features include craftsman
stone walls, a private patio & yard, a 1-car garage, irrigation.. Exceptional quality shines in
every detail, making this townhouse a true masterpiece. Schedule a tour today to experience this
extraordinary home
Listing Office: Coldwell Banker Realty - Belmont, Listing Agent: DelRose McShane Team
View Map

|
|
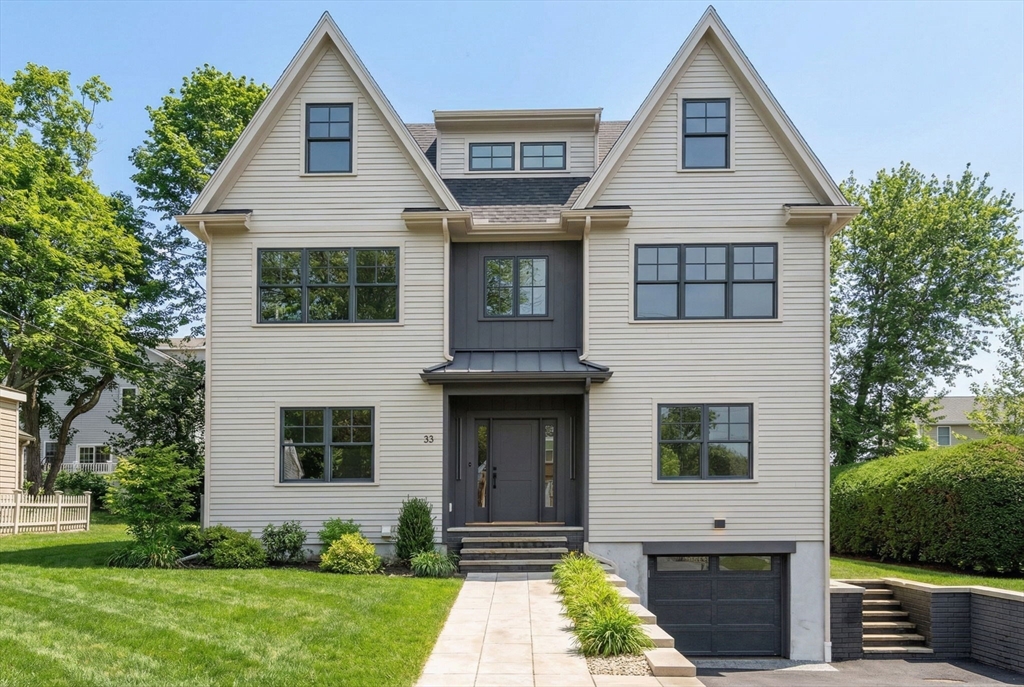
35 photo(s)

|
Arlington, MA 02474
|
Under Agreement
List Price
$2,149,000
MLS #
73461554
- Single Family
|
| Rooms |
10 |
Full Baths |
4 |
Style |
Colonial |
Garage Spaces |
2 |
GLA |
3,706SF |
Basement |
Yes |
| Bedrooms |
5 |
Half Baths |
2 |
Type |
Detached |
Water Front |
No |
Lot Size |
6,399SF |
Fireplaces |
1 |
Have you been searching for a completely renovated home in Arlington with high end finishes and
great attention to detail? You'll fall in love with 33 Dickson Avenue with its thoughtful layout and
bright spaces. Set on a quiet side street close to Stratton elementary school this 10 room, 5
bedroom Colonial boasts a wonderful open floor plan with french doors to the private, landscaped
yard. Spacious kitchen features stylish white and wood cabinetry, Thermador stainless steel
appliances including a 36" induction range, island & quartz countertops. Gorgeous fireplaced family
room & chic marble half bath nearby. Living room & first floor bedroom suite also on the first
level. Amazing primary suite with custom walk in closet & private bath. Three additional bedrooms -
one with en suite bathroom & walk in closet & another full bathroom all on this level. Third floor
space great for hanging out or work from home. LL with playroom, bath, laundry room and mudroom.
Garage with direct access.
Listing Office: Coldwell Banker Realty - Belmont, Listing Agent: Terry McCarthy
View Map

|
|
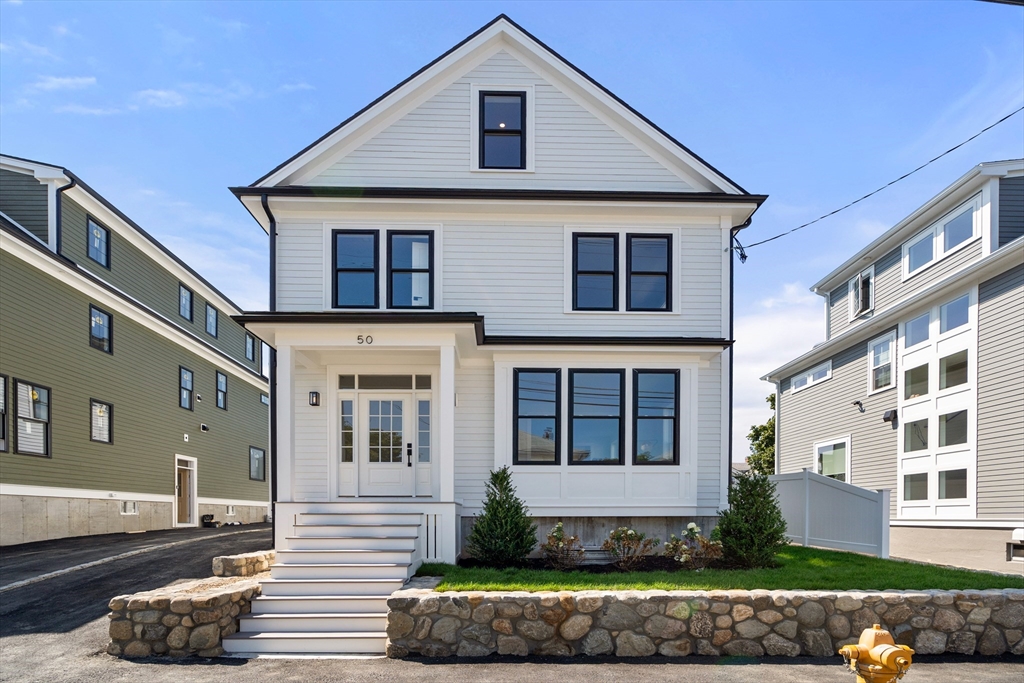
35 photo(s)
|
Belmont, MA 02478
|
Under Agreement
List Price
$2,340,000
MLS #
73465704
- Single Family
|
| Rooms |
11 |
Full Baths |
4 |
Style |
Colonial |
Garage Spaces |
0 |
GLA |
4,660SF |
Basement |
Yes |
| Bedrooms |
5 |
Half Baths |
1 |
Type |
Detached |
Water Front |
No |
Lot Size |
4,500SF |
Fireplaces |
1 |
BRAND NEW CONSTRUCTION Single Family Home Conveniently located close to the Belmont/Cambridge line,
High School, Middle School, Town Fields, Library, Hockey Rink, Commuter Train, Belmont Center,
Alewife Red line Train, Whole foods, and Fresh Pond Golf Course and Reservoir. This home features 5
bedrooms, 4.5 baths across 4,660 sf of light filled living space. The open concept main level is
ideal for entertaining, showcasing a chef's kitchen with custom walnut and white cabinets with
quartz countertops and island. The adjacent family, dining and living areas are anchored by a gas
fireplace and flow to a landscaped yard and patio. The primary bedroom on the second level offers a
custom closet and beautiful primary bath. Two more bedrooms, bathroom and laundry complete the
second floor. The third level offers a bedroom and office/den and full bath. There is also a
finished lower level with a bedroom, full bath. and recreation room with a wet bar. Be part of
Belmont's newest subdivision.
Listing Office: Coldwell Banker Realty - Belmont, Listing Agent: Lori Orchanian
View Map

|
|
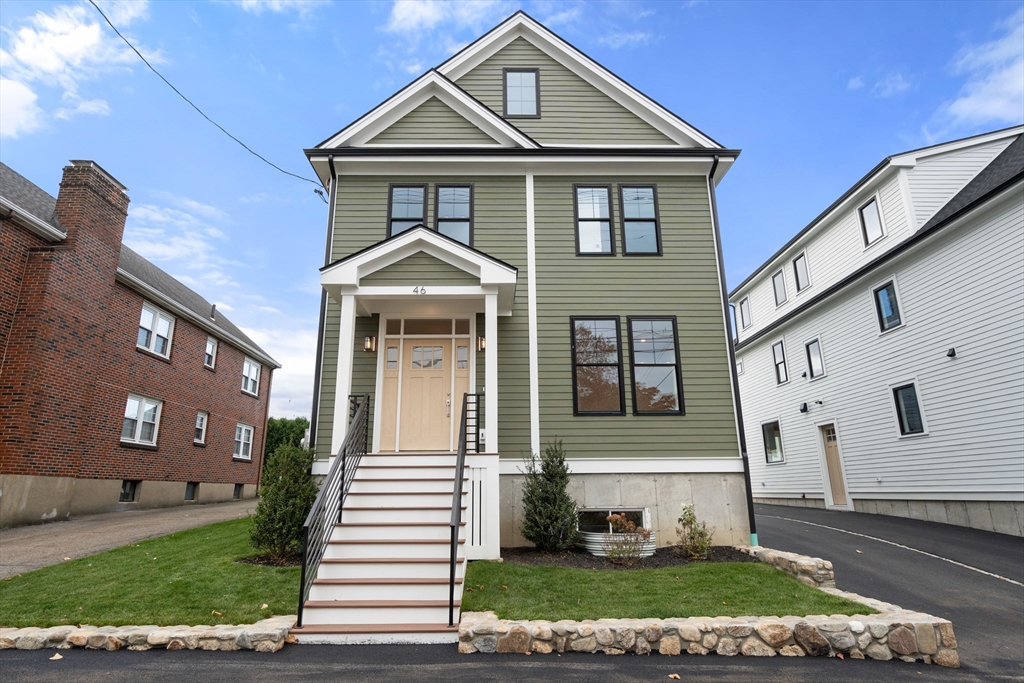
36 photo(s)
|
Belmont, MA 02478
|
Under Agreement
List Price
$2,350,000
MLS #
73448982
- Single Family
|
| Rooms |
11 |
Full Baths |
4 |
Style |
Colonial |
Garage Spaces |
0 |
GLA |
4,660SF |
Basement |
Yes |
| Bedrooms |
5 |
Half Baths |
1 |
Type |
Detached |
Water Front |
No |
Lot Size |
4,500SF |
Fireplaces |
1 |
BRAND NEW CONSTRUCTION Single Family Home Conveniently located close to the Belmont/Cambridge line,
High School, Middle School, Town Fields, Library, Hockey Rink, Commuter Train, Belmont Center,
Alewife Redline Train, Whole foods, and Fresh Pond Golf Course and Reservoir. This home features 5
bedrooms, 4.5 baths across 4,660 sf of light filled living space. The open concept main level is
ideal for entertaining, showcasing a chef's kitchen with custom walnut and white cabinets with
quartz countertops and island. The adjacent family, dining and living areas are anchored by a gas
fireplace and flow to a landscaped yard and patio.The primary bedroom on the second level offers a
custom closet and beautiful primary bath. Two more bedrooms, bathroom and laundry complete the
second floor. The third level offers a bedroom and office/den and full bath. There is also a
finished lower level with a bedroom, full bath. and recreation room with a wet bar. Be part of
Belmont's newest subdivision.
Listing Office: Coldwell Banker Realty - Belmont, Listing Agent: Lori Orchanian
View Map

|
|
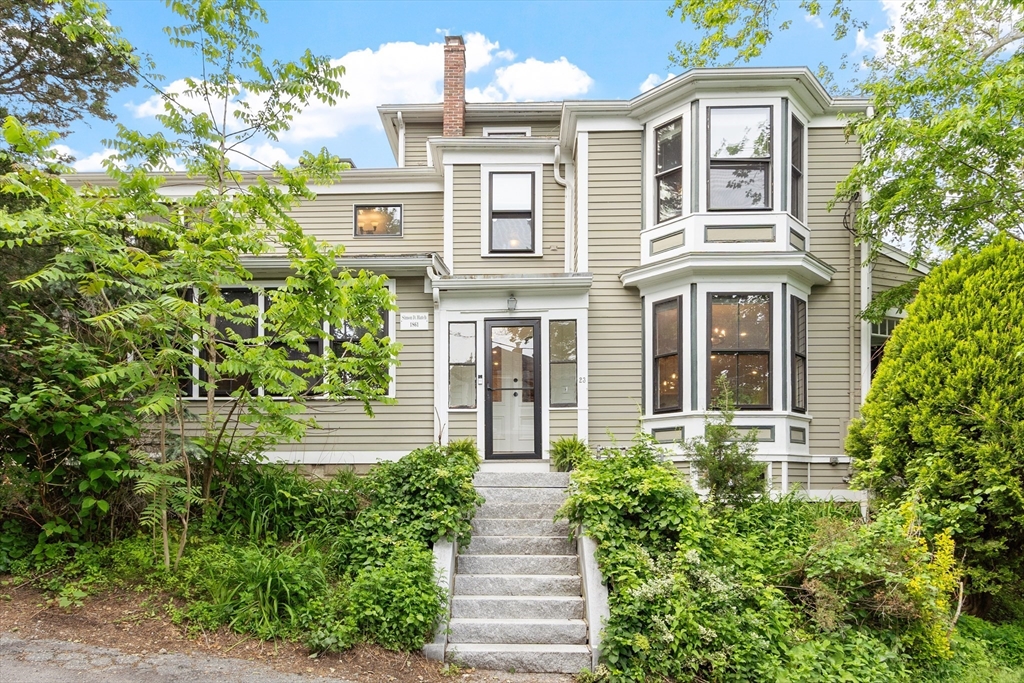
40 photo(s)
|
Belmont, MA 02478
|
Active
List Price
$2,650,000
MLS #
73381529
- Single Family
|
| Rooms |
17 |
Full Baths |
4 |
Style |
Colonial,
Antique |
Garage Spaces |
2 |
GLA |
5,376SF |
Basement |
Yes |
| Bedrooms |
7 |
Half Baths |
1 |
Type |
Detached |
Water Front |
No |
Lot Size |
24,189SF |
Fireplaces |
1 |
Rare in town offering! Antique Colonial & separate Carriage House that can be used as a rental,
in-law or au pair, sited on over 1/2 acre on Belmont Hill and close to vibrant Belmont Center. The
main house has been thoughtfully renovated for modern living while keeping its historic charm.
Stunning, sun filled open concept chef's kitchen with island, dining area and living room. Relax in
the spacious family room or beautiful custom oak paneled study with coffered ceiling, built ins and
wood burning fireplace. A half bath with laundry closet and a fabulous mud room complete the 1st
floor. 2nd floor includes a primary en suite, three additional bedrooms, two with bay windows, and
full bath. Bonus room on the 3rd floor. The carriage house- formerly a blacksmith shop -with garage
space for two cars features three bedrooms, two baths, laundry and open concept kitchen and
fireplaced living room with cathedral ceiling and access to a large roof top deck with amazing
skyline views.
Listing Office: Coldwell Banker Realty - Belmont, Listing Agent: Catherine Tahajian
View Map

|
|
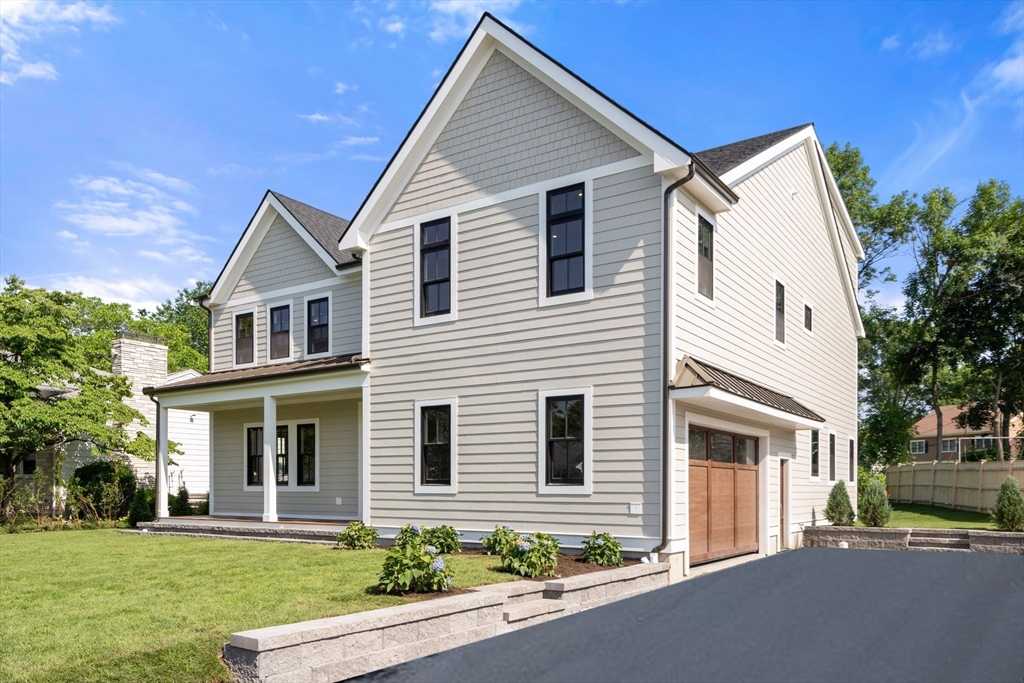
30 photo(s)
|
Belmont, MA 02478
|
Active
List Price
$2,799,000
MLS #
73472008
- Single Family
|
| Rooms |
11 |
Full Baths |
4 |
Style |
Colonial |
Garage Spaces |
2 |
GLA |
6,256SF |
Basement |
Yes |
| Bedrooms |
5 |
Half Baths |
1 |
Type |
Detached |
Water Front |
No |
Lot Size |
10,767SF |
Fireplaces |
0 |
Conveniently sited close to Belmont Center; this expansive sun-drenched 11 room residence has been
masterfully and beautifully designed by local luxury building team. The impeccably appointed
interiors offer a gracious entry with ample storage. The first level features a thoughtful floor
plan highlighted by open concept living room, chef’s dream kitchen with high end appliances, dining
room, serene home office, mudroom and guest bath. The second level offers four generous bedrooms
including the sumptuous primary ensuite with vaulted ceiling and walk-in-closet, there is an
additional ensuite bedroom, main bath and laundry room. The expansive finished third level includes
a 5th bedroom, full bath and bonus room. Additional features include the finished lower level with
wet bar, a 2-car garage and large fenced level yard with irrigation system.
Listing Office: Coldwell Banker Realty - Belmont, Listing Agent: Peter Bouchie
View Map

|
|
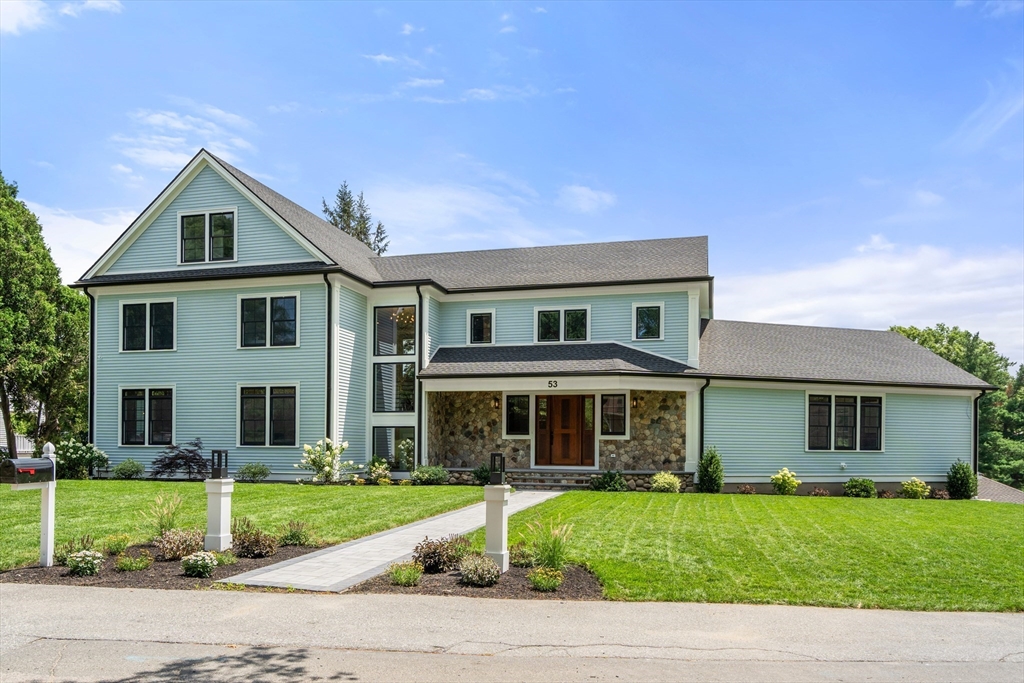
42 photo(s)
|
Belmont, MA 02478-2105
|
Active
List Price
$4,485,000
MLS #
73466706
- Single Family
|
| Rooms |
16 |
Full Baths |
4 |
Style |
Colonial,
Contemporary |
Garage Spaces |
3 |
GLA |
7,475SF |
Basement |
Yes |
| Bedrooms |
5 |
Half Baths |
1 |
Type |
Detached |
Water Front |
No |
Lot Size |
18,560SF |
Fireplaces |
2 |
Brand New Construction Home with inground pool on almost 1/2 acre prime lot in desirable Belmont
Hill location! This home was built for entertaining by Elite builder! The main entrance welcomes you
into a foyer which divides the floor plan into 2 wings. The first features living room, dining room,
family room with fireplace, office, and powder room. All with a visual to the open concept Chef's
kitchen w/natural white oak island, custom cabinets, pantry, & Wolf and Subzero appliances. The
second wing features a dramatic great room with cathedral ceilings, fireplace, wet bar and caterer's
kitchen. The second level has the primary suite with walk in closets, gorgeous spa like bath, 2
additional bedrooms, family bath, laundry room and covered porch overlooking the pool below. The
third level has another bedroom suite with full bath and den. The lower level features a 3 car
garage, gym, bedroom, full bath, second laundry, and recreation room with kitchenette and direct
access to yard/pool.
Listing Office: Coldwell Banker Realty - Belmont, Listing Agent: Lori Orchanian
View Map

|
|
Showing 14 listings
|